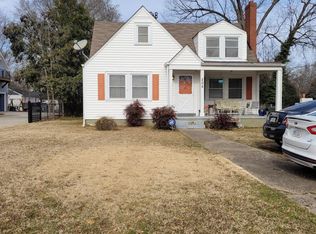William Grimes Haywood House. Live/work in this James Salter designed Georgian Revival house. It's elegant - Doric columns, grand entrance foyer, 8 French doors, 4 opening into 0.55 acre fenced lot with pergola, terraces, garage, parking. Converting it from earlier office use in 1998, sellers have updated kitchen, baths, mechanicals, enclosed side porch, added 3rd bath, wine cellar, pro 6-burner gas range, more. Work needed in and out includes finish carpentry, prep, painting. City preservation covenants.
This property is off market, which means it's not currently listed for sale or rent on Zillow. This may be different from what's available on other websites or public sources.
