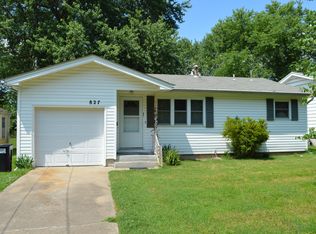Closed
Price Unknown
821 W Whiteside Street, Springfield, MO 65807
2beds
950sqft
Single Family Residence
Built in 1964
0.25 Acres Lot
$165,500 Zestimate®
$--/sqft
$988 Estimated rent
Home value
$165,500
$151,000 - $182,000
$988/mo
Zestimate® history
Loading...
Owner options
Explore your selling options
What's special
**No showings until 4/16**Fabulous bungalow with enclosed porch, patio, oversized yard, and 1 car garage.. how could you ask for more?!This home is a perfect starter home with 2 bedrooms, 1 bathroom, laundry room, and enclosed back patio for extra space! The home has been meticulously taken care of and maintenanced throughout the years. The air conditioning unit was replaced in 2017, the water heater in 2018, all new drain piping in 2019, furnace in 2021, complete roof replacement also in 2021. Additionally, all the windows have been replaced!!The home sits on .25 acre and is fully fenced making it the perfect hangout. In addition to the attached 1 car garage, there is a parking pad adjacent to the driveway.Call today for a private showing!
Zillow last checked: 8 hours ago
Listing updated: August 02, 2024 at 02:59pm
Listed by:
Mina L Sorey 417-693-2009,
Keller Williams,
James L Bolin 417-224-7445,
Keller Williams
Bought with:
Nicole M Brown, 2007012342
Murney Associates - Primrose
Source: SOMOMLS,MLS#: 60264716
Facts & features
Interior
Bedrooms & bathrooms
- Bedrooms: 2
- Bathrooms: 1
- Full bathrooms: 1
Heating
- Forced Air, Natural Gas
Cooling
- Ceiling Fan(s)
Appliances
- Included: Dishwasher, Free-Standing Electric Oven, Gas Water Heater
- Laundry: Main Level, W/D Hookup
Features
- High Speed Internet, Internet - Cable, Internet - Fiber Optic
- Flooring: Hardwood, Tile
- Doors: Storm Door(s)
- Windows: Double Pane Windows
- Has basement: No
- Attic: Pull Down Stairs
- Has fireplace: No
Interior area
- Total structure area: 950
- Total interior livable area: 950 sqft
- Finished area above ground: 950
- Finished area below ground: 0
Property
Parking
- Total spaces: 1
- Parking features: Additional Parking, Driveway, Garage Faces Front, Parking Space, Paved
- Attached garage spaces: 1
- Has uncovered spaces: Yes
Features
- Levels: One
- Stories: 1
- Patio & porch: Covered, Enclosed, Front Porch, Patio, Screened
- Exterior features: Rain Gutters
- Fencing: Chain Link,Full
Lot
- Size: 0.25 Acres
- Dimensions: 50 x 219
- Features: Level
Details
- Additional structures: Shed(s)
- Parcel number: 881335106027
Construction
Type & style
- Home type: SingleFamily
- Architectural style: Bungalow
- Property subtype: Single Family Residence
Materials
- Foundation: Crawl Space, Permanent
- Roof: Composition
Condition
- Year built: 1964
Utilities & green energy
- Sewer: Public Sewer
- Water: Public
Community & neighborhood
Location
- Region: Springfield
- Subdivision: South Haven
Other
Other facts
- Listing terms: Cash,Conventional,FHA,VA Loan
- Road surface type: Concrete
Price history
| Date | Event | Price |
|---|---|---|
| 5/17/2024 | Sold | -- |
Source: | ||
| 4/16/2024 | Pending sale | $160,000$168/sqft |
Source: | ||
| 4/15/2024 | Listed for sale | $160,000+100%$168/sqft |
Source: | ||
| 5/1/2015 | Sold | -- |
Source: Agent Provided | ||
| 2/1/2015 | Price change | $79,999-1.8%$84/sqft |
Source: Coldwell Banker Vanguard, Realtors #60009934 | ||
Public tax history
| Year | Property taxes | Tax assessment |
|---|---|---|
| 2024 | $794 +0.6% | $14,800 |
| 2023 | $790 +0.8% | $14,800 +3.2% |
| 2022 | $783 +0% | $14,340 |
Find assessor info on the county website
Neighborhood: Mark Twain
Nearby schools
GreatSchools rating
- 5/10Mark Twain Elementary SchoolGrades: PK-5Distance: 0.3 mi
- 5/10Jarrett Middle SchoolGrades: 6-8Distance: 1.7 mi
- 4/10Parkview High SchoolGrades: 9-12Distance: 1 mi
Schools provided by the listing agent
- Elementary: SGF-Mark Twain
- Middle: SGF-Jarrett
- High: SGF-Parkview
Source: SOMOMLS. This data may not be complete. We recommend contacting the local school district to confirm school assignments for this home.
