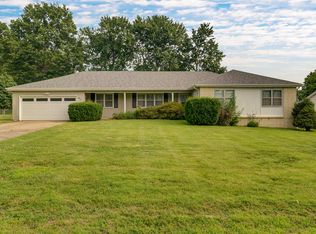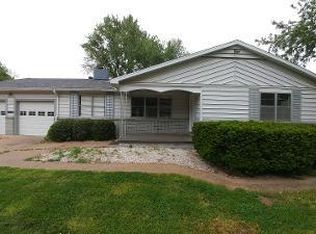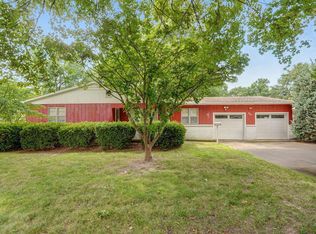Closed
Price Unknown
821 W Riverside Street, Springfield, MO 65807
3beds
2,652sqft
Single Family Residence
Built in 1961
0.38 Acres Lot
$338,900 Zestimate®
$--/sqft
$1,805 Estimated rent
Home value
$338,900
$322,000 - $356,000
$1,805/mo
Zestimate® history
Loading...
Owner options
Explore your selling options
What's special
Lots of NEW & Squeky Clean! Medical Mile! Spacious 2652 sq ft on one level! Shop, Huge heated and cooled Sunroom! Big lot, extra parking pad, and great condition! Lots of New, New, New! 1961 Ranch near Medical Mile & in Kickapoo district has a covered front porch, spacious formal living room with built-ins, kitchen/living/dining combo, and enormous 12 X 40 m/l heated and cooled sunroom! Expanded concrete driveway for you to park your boat or RV (without blocking your 2 car attached garage). The oversized backyard has a drive-through gate, where you will find a 12 X 24 m/l insulated shop (Seller will add new electric service with acceptable offer) (Studio, She Shed/Man Cave)!!! House has brand new solid surface flooring throughout, (where there was no hardwood), however the three bedrooms and hall have original hardwood. Perfect candidate for a home office, home business, and even a home gym! Fireplace could be wood burning or gas. Wonderful built-ins and loads of storage in this home. Primary bedroom has two closets. New granite countertops in kitchen with bar, built-in desk, shelving, lots of cabinets, and new Samsung appliances! New AC condensing unit, all new paint, mostly new lighting, new guttering and downspouts, and so much more. Oh, and in the desirable Park Crest Subdivision! This wonderful property has had many recent updates! Roof is newer too, installed by previous owner. A real Gem. Seller will consider a lease purchase with acceptable down.
Zillow last checked: 8 hours ago
Listing updated: August 02, 2024 at 02:59pm
Listed by:
Teresa G Cunningham 417-823-2300,
Murney Associates - Primrose
Bought with:
Ricky Woolverton, 2015042769
Murney Associates - Primrose
Source: SOMOMLS,MLS#: 60259228
Facts & features
Interior
Bedrooms & bathrooms
- Bedrooms: 3
- Bathrooms: 2
- Full bathrooms: 2
Heating
- Central, Fireplace(s), Forced Air, Natural Gas
Cooling
- Attic Fan, Ceiling Fan(s)
Appliances
- Included: Dishwasher, Disposal, Free-Standing Electric Oven, Gas Water Heater, Microwave
- Laundry: Main Level, W/D Hookup
Features
- Crown Molding, Granite Counters, Laminate Counters, Walk-in Shower
- Flooring: Concrete, Hardwood, Laminate
- Doors: Storm Door(s)
- Has basement: No
- Attic: Pull Down Stairs
- Has fireplace: Yes
- Fireplace features: Family Room, Gas, Screen, Stone, Wood Burning
Interior area
- Total structure area: 2,652
- Total interior livable area: 2,652 sqft
- Finished area above ground: 2,652
- Finished area below ground: 0
Property
Parking
- Total spaces: 2
- Parking features: Additional Parking, Boat, Driveway, Garage Door Opener, Garage Faces Front, Parking Pad, Parking Space, Paved
- Attached garage spaces: 2
- Has uncovered spaces: Yes
Features
- Levels: One
- Stories: 1
- Patio & porch: Covered, Front Porch
- Exterior features: Rain Gutters
- Fencing: Chain Link,Full
Lot
- Size: 0.38 Acres
- Dimensions: 103 x 160
- Features: Curbs, Level
Details
- Parcel number: 881811407013
Construction
Type & style
- Home type: SingleFamily
- Architectural style: Ranch
- Property subtype: Single Family Residence
Materials
- Vinyl Siding, Frame
- Foundation: Brick/Mortar, Crawl Space, Poured Concrete
- Roof: Composition,Shingle
Condition
- Year built: 1961
Utilities & green energy
- Sewer: Public Sewer
- Water: Public
Green energy
- Energy efficient items: Appliances, Lighting
Community & neighborhood
Location
- Region: Springfield
- Subdivision: Park Crest Village
Other
Other facts
- Listing terms: Cash,Contract,Conventional,FHA,Lease Purchase,See Remarks,VA Loan
- Road surface type: Concrete, Asphalt
Price history
| Date | Event | Price |
|---|---|---|
| 4/26/2024 | Sold | -- |
Source: | ||
| 4/1/2024 | Pending sale | $334,900$126/sqft |
Source: | ||
| 2/29/2024 | Price change | $334,900-2.9%$126/sqft |
Source: | ||
| 1/10/2024 | Listed for sale | $344,900+40.8%$130/sqft |
Source: | ||
| 9/25/2023 | Sold | -- |
Source: | ||
Public tax history
| Year | Property taxes | Tax assessment |
|---|---|---|
| 2025 | $1,722 +3.4% | $34,560 +11.4% |
| 2024 | $1,665 +0.6% | $31,030 |
| 2023 | $1,655 +3.7% | $31,030 +6.1% |
Find assessor info on the county website
Neighborhood: Parkcrest
Nearby schools
GreatSchools rating
- 8/10Horace Mann Elementary SchoolGrades: PK-5Distance: 0.3 mi
- 8/10Carver Middle SchoolGrades: 6-8Distance: 2.6 mi
- 8/10Kickapoo High SchoolGrades: 9-12Distance: 0.8 mi
Schools provided by the listing agent
- Elementary: SGF-Horace Mann
- Middle: SGF-Carver
- High: SGF-Kickapoo
Source: SOMOMLS. This data may not be complete. We recommend contacting the local school district to confirm school assignments for this home.


