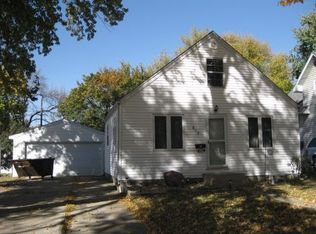Closed
$48,000
821 W Main St, Pipestone, MN 56164
1beds
672sqft
Single Family Residence
Built in 1910
6,098.4 Square Feet Lot
$74,300 Zestimate®
$71/sqft
$904 Estimated rent
Home value
$74,300
$62,000 - $87,000
$904/mo
Zestimate® history
Loading...
Owner options
Explore your selling options
What's special
Newly Listed: Why rent when you can buy this cozy 1 bedroom house with single detached garage. This home has an eat in kitchen with updated cabinets & counter top. Living room with vinyl plank flooring, full bath also has convenient stackable washer & dryer, and bedroom with closet. Basement is unfinished with pull up door located in the kitchen. Backyard has deck and wheel chair ramp. Garage has had extra shelving built in for more storage, and storage shed for lawn mower. Give us a call today, this one wont last long!
Zillow last checked: 8 hours ago
Listing updated: September 18, 2024 at 07:01pm
Listed by:
Linda K Vos 507-820-1453,
Winter Realty, Inc.
Bought with:
Leslie Lynn Reese
Keller Williams Realty-SF
Source: NorthstarMLS as distributed by MLS GRID,MLS#: 6414195
Facts & features
Interior
Bedrooms & bathrooms
- Bedrooms: 1
- Bathrooms: 1
- Full bathrooms: 1
Bedroom 1
- Level: Main
- Area: 138.04 Square Feet
- Dimensions: 11.9x11.6
Bathroom
- Level: Main
- Area: 76.56 Square Feet
- Dimensions: 11.6x6.6
Kitchen
- Level: Main
- Area: 106.92 Square Feet
- Dimensions: 10.8x9.9
Living room
- Level: Main
- Area: 148.59 Square Feet
- Dimensions: 12.7x11.7
Porch
- Level: Main
- Area: 82.08 Square Feet
- Dimensions: 7.6x10.8
Heating
- Forced Air
Cooling
- Central Air
Appliances
- Included: Dryer, Range, Refrigerator, Washer
Features
- Basement: Concrete
- Has fireplace: No
Interior area
- Total structure area: 672
- Total interior livable area: 672 sqft
- Finished area above ground: 672
- Finished area below ground: 0
Property
Parking
- Total spaces: 1
- Parking features: Detached, Gravel, Electric, Storage
- Garage spaces: 1
- Details: Garage Dimensions (14x24)
Accessibility
- Accessibility features: Accessible Approach with Ramp
Features
- Levels: One
- Stories: 1
- Patio & porch: Deck, Front Porch
- Pool features: None
Lot
- Size: 6,098 sqft
- Dimensions: 50 x 126
Details
- Additional structures: Storage Shed
- Foundation area: 576
- Parcel number: 184000260
- Zoning description: Residential-Single Family
Construction
Type & style
- Home type: SingleFamily
- Property subtype: Single Family Residence
Materials
- Other, Concrete
- Foundation: Wood
- Roof: Age Over 8 Years
Condition
- Age of Property: 114
- New construction: No
- Year built: 1910
Utilities & green energy
- Electric: Circuit Breakers, Power Company: Xcel Energy
- Gas: Natural Gas
- Sewer: City Sewer - In Street
- Water: City Water/Connected
Community & neighborhood
Location
- Region: Pipestone
- Subdivision: Cuttings Add
HOA & financial
HOA
- Has HOA: No
Other
Other facts
- Road surface type: Paved
Price history
| Date | Event | Price |
|---|---|---|
| 9/18/2023 | Sold | $48,000-3.8%$71/sqft |
Source: | ||
| 9/6/2023 | Pending sale | $49,900$74/sqft |
Source: | ||
| 8/8/2023 | Listed for sale | $49,900+27.9%$74/sqft |
Source: | ||
| 8/9/2021 | Sold | $39,000$58/sqft |
Source: Public Record | ||
Public tax history
| Year | Property taxes | Tax assessment |
|---|---|---|
| 2024 | $450 +3.2% | $48,600 +14.9% |
| 2023 | $436 +16.6% | $42,300 +22.6% |
| 2022 | $374 -30.5% | $34,500 +28.3% |
Find assessor info on the county website
Neighborhood: 56164
Nearby schools
GreatSchools rating
- 5/10Hill Elementary SchoolGrades: PK-5Distance: 0.6 mi
- 3/10Pipestone Middle SchoolGrades: 6-8Distance: 0.6 mi
- 5/10Pipestone Senior High SchoolGrades: 9-12Distance: 0.6 mi
