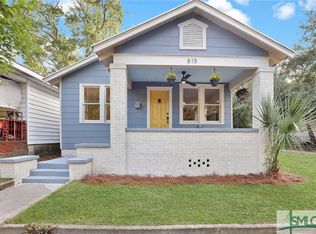Sold for $138,000 on 05/27/25
$138,000
821 W 39th Street, Savannah, GA 31415
2beds
1,072sqft
Single Family Residence
Built in 1925
2,613.6 Square Feet Lot
$223,900 Zestimate®
$129/sqft
$1,645 Estimated rent
Home value
$223,900
$204,000 - $246,000
$1,645/mo
Zestimate® history
Loading...
Owner options
Explore your selling options
What's special
Investor or home buyers, come see this partially renovated, one-story, 1925 cottage with a living room, dining room, and kitchen open to one another. Home appraised at $190,000, so instant equity! Newer roof, and hot water heater, AND the kitchen has been updated with recessed can lighting and newer appliances, cabinets, and tile floors. This two bed, one bath home offers ~1,100 square feet, plus, the front porch has been enclosed with new windows, but could easily be converted back to a front porch. Rear entry parking off street!
Non-required flood zone! City of Savannah water and sewer. Sold as is with the right to inspect. Conveniently located just minutes from Interstate 16, Ogeechee Rd, the parkway, and downtown Savannah. Many City of Savannah parks nearby. Short drive to Savannah Hilton Head International Airport, Savannah College of Art and Design, the Islands and nearby beaches.
Zillow last checked: 8 hours ago
Listing updated: July 10, 2025 at 11:58am
Listed by:
Melanie D. Kramer 912-658-1390,
Keller Williams Coastal Area P,
Matt Hill 912-655-1704,
Keller Williams Coastal Area P
Bought with:
Kathleen Linzey, 367130
Realty One Group Inclusion
Source: Hive MLS,MLS#: 321297 Originating MLS: Savannah Multi-List Corporation
Originating MLS: Savannah Multi-List Corporation
Facts & features
Interior
Bedrooms & bathrooms
- Bedrooms: 2
- Bathrooms: 1
- Full bathrooms: 1
Primary bedroom
- Level: Main
- Dimensions: 0 x 0
Bedroom 2
- Level: Main
- Dimensions: 0 x 0
Bathroom 1
- Level: Main
- Dimensions: 0 x 0
Dining room
- Level: Main
- Dimensions: 0 x 0
Kitchen
- Level: Main
- Dimensions: 0 x 0
Laundry
- Level: Main
- Dimensions: 0 x 0
Living room
- Level: Main
- Dimensions: 0 x 0
Other
- Level: Main
- Dimensions: 0 x 0
Heating
- Electric, Heat Pump
Cooling
- Central Air, Electric
Appliances
- Included: Electric Water Heater, Oven, Range
- Laundry: Laundry Room
Features
- Breakfast Area, Ceiling Fan(s)
- Attic: None
- Number of fireplaces: 2
- Fireplace features: Decorative, Living Room, Other
Interior area
- Total interior livable area: 1,072 sqft
Property
Parking
- Total spaces: 1
- Parking features: Detached, Garage, Off Street, Rear/Side/Off Street, On Street
- Carport spaces: 1
- Has uncovered spaces: Yes
Features
- Fencing: Chain Link
Lot
- Size: 2,613 sqft
Details
- Additional structures: Other
- Parcel number: 2007319004
- Zoning: R4
- Zoning description: Single Family
- Special conditions: Standard
Construction
Type & style
- Home type: SingleFamily
- Architectural style: Bungalow
- Property subtype: Single Family Residence
Materials
- Wood Siding
Condition
- New construction: No
- Year built: 1925
Utilities & green energy
- Sewer: Public Sewer
- Water: Public
- Utilities for property: Underground Utilities
Community & neighborhood
Location
- Region: Savannah
Other
Other facts
- Listing agreement: Exclusive Right To Sell
- Listing terms: ARM,Cash,Conventional,1031 Exchange
- Road surface type: Asphalt
Price history
| Date | Event | Price |
|---|---|---|
| 5/27/2025 | Sold | $138,000-14.8%$129/sqft |
Source: | ||
| 3/13/2025 | Price change | $162,000-4.1%$151/sqft |
Source: | ||
| 2/12/2025 | Price change | $169,000-2.3%$158/sqft |
Source: | ||
| 1/2/2025 | Price change | $173,000-0.6%$161/sqft |
Source: | ||
| 12/2/2024 | Price change | $174,000-0.6%$162/sqft |
Source: | ||
Public tax history
| Year | Property taxes | Tax assessment |
|---|---|---|
| 2024 | $486 +368.5% | $44,200 +43.5% |
| 2023 | $104 -76.8% | $30,800 +9.2% |
| 2022 | $447 +2.9% | $28,200 +11.6% |
Find assessor info on the county website
Neighborhood: Cuyler/Brownville
Nearby schools
GreatSchools rating
- 6/10Hodge Elementary SchoolGrades: PK-5Distance: 0.9 mi
- 4/10Derenne Middle SchoolGrades: 6-8Distance: 0.9 mi
- 1/10Beach High SchoolGrades: 9-12Distance: 0.3 mi
Schools provided by the listing agent
- Elementary: Hodge
- Middle: DeRenne
- High: Beach
Source: Hive MLS. This data may not be complete. We recommend contacting the local school district to confirm school assignments for this home.

Get pre-qualified for a loan
At Zillow Home Loans, we can pre-qualify you in as little as 5 minutes with no impact to your credit score.An equal housing lender. NMLS #10287.
