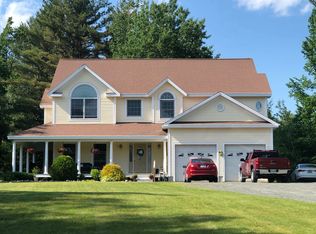Nestled back from the road, sits this well built 4 Bedroom home. Boasting a superb master suite w/Jacuzzi tub, double shower and his/hers walk-in closets, vaulted ceilings, hardwood and tile flooring, walk-in pantry, open family room kitchen area, first floor laundry room, curved stairway open to the foyer, wrap-around farmers porch and a rear deck. Check out the attached 2 car heated garage. Located off Route 4 for easy commute!
This property is off market, which means it's not currently listed for sale or rent on Zillow. This may be different from what's available on other websites or public sources.

