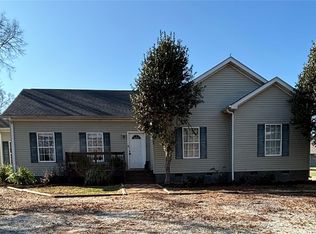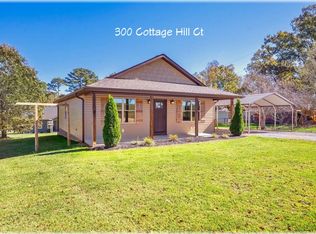Charming 3 bedroom 1 full bath 1500+ sq foot farmhouse featuring hardwood floors, gas fireplace, attached carport, built in bookshelves, laundry room, and workshop. Updated in 2010, this home has it all and is MOVE IN READY! Enter into a large living room with beautiful hardwood floors and gas fireplace that opens into a huge kitchen and dining combination, with tons of space for gatherings and huge windows that let in tons of natural light. Down the hall are 3 large bedrooms, two with original heart pine floors and beadboard ceilings, as well a full bath with walk in shower and a laundry room. Outside there is a circle driveway, workshop with electric hook up, and .75 unrestricted acres. Roof and HVAC were updated in 2010, and has a natural gas hot water heater. Perfect for investment, flip, forever home, or started home this move in ready home is truly a must see!
This property is off market, which means it's not currently listed for sale or rent on Zillow. This may be different from what's available on other websites or public sources.

