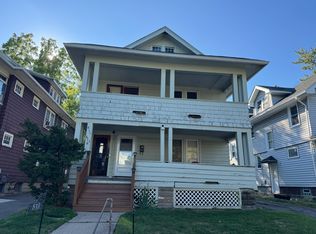Closed
$180,000
821 Thurston Rd, Rochester, NY 14619
3beds
1,860sqft
Single Family Residence
Built in 1925
5,279.47 Square Feet Lot
$202,200 Zestimate®
$97/sqft
$2,072 Estimated rent
Maximize your home sale
Get more eyes on your listing so you can sell faster and for more.
Home value
$202,200
$188,000 - $218,000
$2,072/mo
Zestimate® history
Loading...
Owner options
Explore your selling options
What's special
Welcome to this BEAUTIFULLY updated 3 bedroom, 2 full bath home in the 19th Ward! Kitchen has been renovated with higher ceilings and an open concept dining eat in area for entertaining guests and more. First floor full bathroom off the kitchen has been gorgeously updated with walk in shower! Hardwoods throughout. High ceilings make the home feel very open! Very large master bedroom to enjoy relaxing and sitting in. Attic is finished as third bedroom or office space. Front patio is wonderful for sitting outside and dining! Backyard has a deck with hot tub which is staying with the home and feels like an outdoor oasis. 2 car garage with tons of added storage space. New roof was put on over the garage last July. Basement had 4 block windows put in recently. Newer water heater. Walking distance to the U of R, Strong Hospital, airport, parks, shopping, and bus lines. Do not wait this beauty will not last! All you have to do is move right in!!
Zillow last checked: 8 hours ago
Listing updated: July 29, 2024 at 05:16am
Listed by:
Heather Weinstein 585-248-0250,
RE/MAX Realty Group
Bought with:
Susan E. Glenz, 10301214679
Keller Williams Realty Greater Rochester
Source: NYSAMLSs,MLS#: R1535559 Originating MLS: Rochester
Originating MLS: Rochester
Facts & features
Interior
Bedrooms & bathrooms
- Bedrooms: 3
- Bathrooms: 2
- Full bathrooms: 2
- Main level bathrooms: 1
Heating
- Gas, Baseboard, Steam
Appliances
- Included: Dryer, Electric Cooktop, Gas Water Heater, Microwave, Refrigerator, Washer
- Laundry: In Basement
Features
- Attic, Den, Separate/Formal Dining Room, Hot Tub/Spa
- Flooring: Carpet, Hardwood, Tile, Varies
- Basement: Full
- Number of fireplaces: 1
Interior area
- Total structure area: 1,860
- Total interior livable area: 1,860 sqft
Property
Parking
- Total spaces: 2
- Parking features: Detached, Garage, Garage Door Opener
- Garage spaces: 2
Features
- Patio & porch: Open, Porch
- Exterior features: Blacktop Driveway, Hot Tub/Spa
- Has spa: Yes
- Spa features: Hot Tub
Lot
- Size: 5,279 sqft
- Dimensions: 44 x 120
- Features: Near Public Transit
Details
- Parcel number: 26140013540000010590000000
- Special conditions: Standard
Construction
Type & style
- Home type: SingleFamily
- Architectural style: Two Story
- Property subtype: Single Family Residence
Materials
- Brick, Wood Siding, Copper Plumbing
- Foundation: Poured
- Roof: Asphalt
Condition
- Resale
- Year built: 1925
Utilities & green energy
- Electric: Circuit Breakers
- Sewer: Connected
- Water: Connected, Public
- Utilities for property: Cable Available, Sewer Connected, Water Connected
Community & neighborhood
Location
- Region: Rochester
- Subdivision: G F Shelter
Other
Other facts
- Listing terms: Cash,Conventional,FHA
Price history
| Date | Event | Price |
|---|---|---|
| 6/4/2024 | Pending sale | $199,900+11.1%$107/sqft |
Source: | ||
| 5/22/2024 | Sold | $180,000-10%$97/sqft |
Source: | ||
| 5/8/2024 | Listed for sale | $199,900+8.1%$107/sqft |
Source: | ||
| 10/8/2023 | Listing removed | -- |
Source: | ||
| 8/17/2023 | Price change | $184,900-5.1%$99/sqft |
Source: | ||
Public tax history
| Year | Property taxes | Tax assessment |
|---|---|---|
| 2024 | -- | $211,300 +131.4% |
| 2023 | -- | $91,300 |
| 2022 | -- | $91,300 |
Find assessor info on the county website
Neighborhood: 19th Ward
Nearby schools
GreatSchools rating
- 2/10Dr Walter Cooper AcademyGrades: PK-6Distance: 0.2 mi
- 3/10Joseph C Wilson Foundation AcademyGrades: K-8Distance: 1.5 mi
- 6/10Rochester Early College International High SchoolGrades: 9-12Distance: 1.5 mi
Schools provided by the listing agent
- District: Rochester
Source: NYSAMLSs. This data may not be complete. We recommend contacting the local school district to confirm school assignments for this home.
