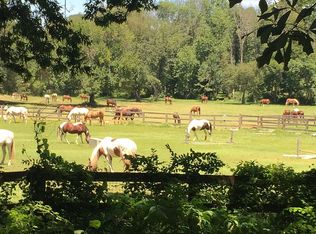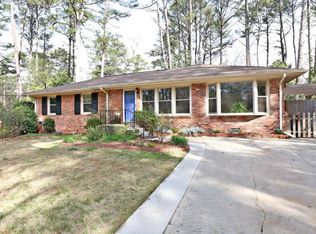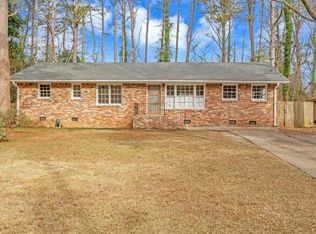Closed
$512,000
821 Thrift Pl, Decatur, GA 30033
4beds
1,616sqft
Single Family Residence
Built in 1958
0.3 Acres Lot
$511,800 Zestimate®
$317/sqft
$2,232 Estimated rent
Home value
$511,800
$486,000 - $537,000
$2,232/mo
Zestimate® history
Loading...
Owner options
Explore your selling options
What's special
Experience the perfect balance of city living and small-town charm in this 4 bedroom, 2 bathroom Decatur home with breathtaking views of a 40-acre horse farm right outside your front door! Bike the nearby PATH trail to Stone Mountain or walk across the street to Little Creek Horse Farm & Park, with horse and walking trails, riding arena, and picnic area. Gorgeous primary suite with vaulted ceiling features an updated bathroom with double vanity, tiled shower with double shower heads, and walk-in closet. Bright sunroom offers a relaxing space to start your day as you overlook the spacious, fully fenced, and thoughtfully landscaped backyard. Host the ultimate outdoor gathering on the large walkout deck, or cozy up on the built-in seating around the fire pit area for an outdoor movie night. Entertaining guests is just as easy indoors in the fireside family room open to dining room, and light-filled kitchen with skylight, breakfast bar, stainless appliances, and charming garden window box waiting for your favorite plants to thrive. Three additional bedrooms offer plenty of space for guests, home office, or gym. Lots of extra storage in the backyard shed. Located just minutes from the DeKalb Farmers Market and Downtown Decatur shops and restaurants with easy access to I-285, I-85, Hwy-78, Emory, and CDC. Blaze a trail and saddle up your horses for this perfect living experience!
Zillow last checked: 8 hours ago
Listing updated: April 14, 2023 at 01:29pm
Listed by:
Robbie A Harris 770-317-3813,
Compass
Bought with:
Erin Olivier, 363260
Atlanta Fine Homes - Sotheby's Int'l
Source: GAMLS,MLS#: 10144476
Facts & features
Interior
Bedrooms & bathrooms
- Bedrooms: 4
- Bathrooms: 2
- Full bathrooms: 2
- Main level bathrooms: 2
- Main level bedrooms: 4
Dining room
- Features: Dining Rm/Living Rm Combo, Separate Room
Kitchen
- Features: Breakfast Bar, Solid Surface Counters
Heating
- Central
Cooling
- Ceiling Fan(s), Central Air
Appliances
- Included: Dryer, Washer, Dishwasher, Disposal, Microwave, Oven/Range (Combo), Refrigerator, Stainless Steel Appliance(s)
- Laundry: Laundry Closet
Features
- Bookcases, Vaulted Ceiling(s), Double Vanity, Tile Bath, Walk-In Closet(s), Master On Main Level
- Flooring: Hardwood, Tile
- Windows: Double Pane Windows
- Basement: Crawl Space
- Attic: Pull Down Stairs
- Number of fireplaces: 1
- Fireplace features: Family Room
- Common walls with other units/homes: No One Below,No One Above,No Common Walls
Interior area
- Total structure area: 1,616
- Total interior livable area: 1,616 sqft
- Finished area above ground: 1,616
- Finished area below ground: 0
Property
Parking
- Parking features: Off Street
Features
- Levels: One
- Stories: 1
- Patio & porch: Deck
- Fencing: Fenced,Back Yard,Chain Link,Privacy,Wood
Lot
- Size: 0.30 Acres
- Features: Level
Details
- Additional structures: Shed(s)
- Parcel number: 18 063 11 002
Construction
Type & style
- Home type: SingleFamily
- Architectural style: Ranch
- Property subtype: Single Family Residence
Materials
- Brick
- Foundation: Block
- Roof: Composition
Condition
- Resale
- New construction: No
- Year built: 1958
Utilities & green energy
- Sewer: Public Sewer
- Water: Public
- Utilities for property: Cable Available, Sewer Connected, Electricity Available, High Speed Internet, Natural Gas Available, Phone Available, Water Available
Community & neighborhood
Security
- Security features: Security System, Carbon Monoxide Detector(s), Smoke Detector(s)
Community
- Community features: Park, Street Lights
Location
- Region: Decatur
- Subdivision: Sargent Hills
Other
Other facts
- Listing agreement: Exclusive Right To Sell
Price history
| Date | Event | Price |
|---|---|---|
| 4/14/2023 | Sold | $512,000+13.8%$317/sqft |
Source: | ||
| 4/3/2023 | Pending sale | $450,000$278/sqft |
Source: | ||
| 4/3/2023 | Contingent | $450,000$278/sqft |
Source: | ||
| 3/30/2023 | Listed for sale | $450,000+20%$278/sqft |
Source: | ||
| 4/5/2021 | Sold | $375,000+162.6%$232/sqft |
Source: Public Record Report a problem | ||
Public tax history
| Year | Property taxes | Tax assessment |
|---|---|---|
| 2025 | $5,733 +0.3% | $178,880 +7.4% |
| 2024 | $5,714 +20% | $166,560 +6.8% |
| 2023 | $4,761 +1.5% | $155,920 +14.1% |
Find assessor info on the county website
Neighborhood: 30033
Nearby schools
GreatSchools rating
- 5/10Mclendon Elementary SchoolGrades: PK-5Distance: 0.7 mi
- 5/10Druid Hills Middle SchoolGrades: 6-8Distance: 1.2 mi
- 6/10Druid Hills High SchoolGrades: 9-12Distance: 2.5 mi
Schools provided by the listing agent
- Elementary: Mclendon
- Middle: Druid Hills
- High: Druid Hills
Source: GAMLS. This data may not be complete. We recommend contacting the local school district to confirm school assignments for this home.
Get a cash offer in 3 minutes
Find out how much your home could sell for in as little as 3 minutes with a no-obligation cash offer.
Estimated market value$511,800
Get a cash offer in 3 minutes
Find out how much your home could sell for in as little as 3 minutes with a no-obligation cash offer.
Estimated market value
$511,800


