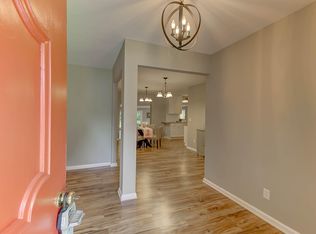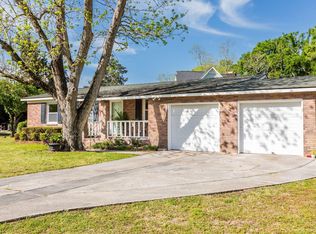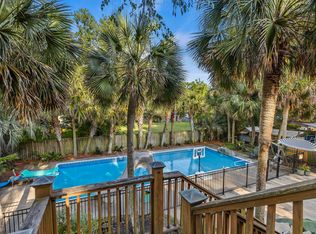Closed
$835,000
821 Targave Rd, Charleston, SC 29412
4beds
2,685sqft
Single Family Residence
Built in 2018
0.35 Acres Lot
$952,600 Zestimate®
$311/sqft
$5,058 Estimated rent
Home value
$952,600
$905,000 - $1.01M
$5,058/mo
Zestimate® history
Loading...
Owner options
Explore your selling options
What's special
Welcome to 821 Targave Road, located in the established Clarks Point neighborhood just off Dills Bluff Road. This stunning two-story home has over 2,600 square feet of living space, situated on a generously sized 1/3 acre lot. Built in 2018, the home features 4 bedrooms, 3.5 bathrooms, a large bonus room, and ample outdoor space perfect for entertaining guests. Enjoy the outdoors on the front porch or the back deck, which overlooks the large fenced-in backyard.As you enter, the warm hardwood floors greet you and lead you to the open living and kitchen area, ideal for family gatherings. The chef's kitchen is fully equipped with upgraded appliances and offers plenty of storage space. The downstairs master suite is filled with natural light and space. Its ensuite bathroom features two sinks and vanity areas, a huge walk-in shower, and a spacious walk-in closet. In addition, there is a formal dining room with wainscoting and a convenient laundry area on the main level. Upstairs, you'll find a cozy loft area, 3 additional bedrooms, and 2 full bathrooms. The bonus room over the garage offers even more space for a play area, office, workout area, etc.
Zillow last checked: 8 hours ago
Listing updated: January 26, 2026 at 10:07am
Listed by:
Keller Williams Realty Charleston West Ashley
Bought with:
Daniel Ravenel Sotheby's International Realty
Source: CTMLS,MLS#: 23007964
Facts & features
Interior
Bedrooms & bathrooms
- Bedrooms: 4
- Bathrooms: 4
- Full bathrooms: 3
- 1/2 bathrooms: 1
Heating
- Forced Air
Cooling
- Central Air
Appliances
- Laundry: Electric Dryer Hookup, Washer Hookup, Laundry Room
Features
- Ceiling - Smooth, High Ceilings, Kitchen Island, Walk-In Closet(s), Eat-in Kitchen, Frog Attached
- Flooring: Carpet, Ceramic Tile, Wood
- Number of fireplaces: 1
- Fireplace features: Family Room, Gas Log, Living Room, One
Interior area
- Total structure area: 2,685
- Total interior livable area: 2,685 sqft
Property
Parking
- Total spaces: 2
- Parking features: Garage, Attached
- Attached garage spaces: 2
Features
- Levels: Two
- Stories: 2
- Patio & porch: Front Porch
Lot
- Size: 0.35 Acres
- Features: 0 - .5 Acre, Interior Lot, Level
Details
- Parcel number: 4260900045
Construction
Type & style
- Home type: SingleFamily
- Architectural style: Traditional
- Property subtype: Single Family Residence
Materials
- Cement Siding
- Foundation: Raised
- Roof: Architectural
Condition
- New construction: No
- Year built: 2018
Utilities & green energy
- Sewer: Septic Tank
- Water: Public
Community & neighborhood
Location
- Region: Charleston
- Subdivision: Clarks Point
Other
Other facts
- Listing terms: Cash,Conventional,FHA,VA Loan
Price history
| Date | Event | Price |
|---|---|---|
| 5/18/2023 | Sold | $835,000+4.4%$311/sqft |
Source: | ||
| 4/16/2023 | Contingent | $800,000$298/sqft |
Source: | ||
| 4/12/2023 | Listed for sale | $800,000+60%$298/sqft |
Source: | ||
| 3/30/2018 | Sold | $500,000+365.1%$186/sqft |
Source: | ||
| 11/23/2016 | Sold | $107,500+79.2%$40/sqft |
Source: Public Record Report a problem | ||
Public tax history
| Year | Property taxes | Tax assessment |
|---|---|---|
| 2024 | $3,742 +70.9% | $33,400 +67% |
| 2023 | $2,190 +3.1% | $20,000 |
| 2022 | $2,124 -6.8% | $20,000 |
Find assessor info on the county website
Neighborhood: 29412
Nearby schools
GreatSchools rating
- 8/10Harbor View Elementary SchoolGrades: PK-5Distance: 1.7 mi
- 8/10Camp Road MiddleGrades: 6-8Distance: 1.3 mi
- 9/10James Island Charter High SchoolGrades: 9-12Distance: 1 mi
Schools provided by the listing agent
- Elementary: Harbor View
- Middle: Camp Road
- High: James Island Charter
Source: CTMLS. This data may not be complete. We recommend contacting the local school district to confirm school assignments for this home.
Get a cash offer in 3 minutes
Find out how much your home could sell for in as little as 3 minutes with a no-obligation cash offer.
Estimated market value$952,600
Get a cash offer in 3 minutes
Find out how much your home could sell for in as little as 3 minutes with a no-obligation cash offer.
Estimated market value
$952,600


