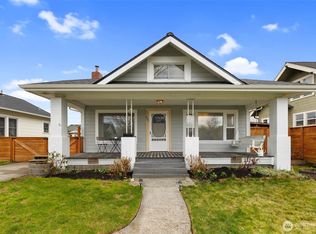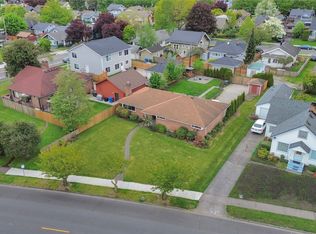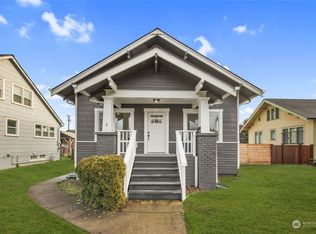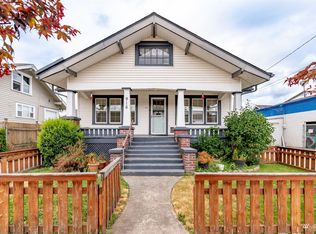Sold
Listed by:
Joshua D. Hall,
John L. Scott, Inc
Bought with: Keller Williams Realty
$605,000
821 Sumner Avenue, Sumner, WA 98390
3beds
1,698sqft
Single Family Residence
Built in 1918
5,710.72 Square Feet Lot
$602,600 Zestimate®
$356/sqft
$2,884 Estimated rent
Home value
$602,600
$566,000 - $645,000
$2,884/mo
Zestimate® history
Loading...
Owner options
Explore your selling options
What's special
Timeless charm meets modern convenience in this charming Sumner home! Featuring a metal roof, refinished wood floors, A/C, and a detached studio, this home exudes character. Enjoy the welcoming living room, formal dining room and kitchen with custom butcher block counters with tile backsplash. On the main is 1 bedroom and full bath with clawfoot tub. Upstairs you will find two bedrooms with built-in dresser drawers. Downstairs has been fully finished and includes a home office, laundry space and ample built in cabinets for all your storage needs. Don’t miss the serene studio space with ½ bath and heated/ cooled with a ductless minisplit, ADU potential! Nestled in a tight-knit neighborhood just steps from downtown Sumner’s quaint shops!
Zillow last checked: 8 hours ago
Listing updated: May 01, 2025 at 04:04am
Listed by:
Joshua D. Hall,
John L. Scott, Inc
Bought with:
Glen Schofield, 48509
Keller Williams Realty
Source: NWMLS,MLS#: 2332944
Facts & features
Interior
Bedrooms & bathrooms
- Bedrooms: 3
- Bathrooms: 2
- Full bathrooms: 1
- 1/2 bathrooms: 1
- Main level bathrooms: 1
- Main level bedrooms: 1
Bedroom
- Level: Main
Bathroom full
- Level: Main
Other
- Level: Garage
Den office
- Level: Lower
Dining room
- Level: Main
Entry hall
- Level: Main
Other
- Level: Garage
Kitchen without eating space
- Level: Main
Living room
- Level: Main
Utility room
- Level: Lower
Heating
- Ductless, Forced Air
Cooling
- Central Air, Ductless, Forced Air, Wall Unit(s)
Appliances
- Included: Dishwasher(s), Disposal, Dryer(s), Refrigerator(s), Stove(s)/Range(s), Washer(s), Garbage Disposal, Water Heater Location: Basement Closet
Features
- Ceiling Fan(s), Dining Room
- Flooring: Concrete, Hardwood, Stone
- Doors: French Doors
- Windows: Double Pane/Storm Window
- Basement: Daylight,Finished
- Has fireplace: No
Interior area
- Total structure area: 1,698
- Total interior livable area: 1,698 sqft
Property
Parking
- Parking features: Driveway
Features
- Entry location: Main
- Patio & porch: Ceiling Fan(s), Concrete, Double Pane/Storm Window, Dining Room, French Doors
Lot
- Size: 5,710 sqft
- Features: Curbs, Paved, Sidewalk, Cable TV, Deck, Fenced-Partially, Gas Available, High Speed Internet, Outbuildings, Patio
- Topography: Level
Details
- Parcel number: 7365200321
- Zoning: LDR-6
- Special conditions: Standard
Construction
Type & style
- Home type: SingleFamily
- Property subtype: Single Family Residence
Materials
- Wood Siding
- Foundation: Poured Concrete
- Roof: Metal
Condition
- Year built: 1918
- Major remodel year: 1985
Utilities & green energy
- Electric: Company: PSE
- Sewer: Sewer Connected, Company: City of Sumner
- Water: Public, Company: City of Sumner
Community & neighborhood
Location
- Region: Sumner
- Subdivision: Downtown Sumner
Other
Other facts
- Listing terms: Cash Out,Conventional,FHA,VA Loan
- Cumulative days on market: 29 days
Price history
| Date | Event | Price |
|---|---|---|
| 3/31/2025 | Sold | $605,000+0.8%$356/sqft |
Source: | ||
| 2/25/2025 | Pending sale | $600,000$353/sqft |
Source: | ||
| 2/19/2025 | Listed for sale | $600,000+172.7%$353/sqft |
Source: | ||
| 12/12/2014 | Sold | $220,000+0.9%$130/sqft |
Source: | ||
| 11/26/2014 | Pending sale | $217,950$128/sqft |
Source: Keller Williams - Puyallup #710518 | ||
Public tax history
| Year | Property taxes | Tax assessment |
|---|---|---|
| 2024 | $4,653 +21.4% | $397,100 +7.3% |
| 2023 | $3,833 -1.7% | $370,100 -4.3% |
| 2022 | $3,899 -0.7% | $386,700 +16.5% |
Find assessor info on the county website
Neighborhood: 98390
Nearby schools
GreatSchools rating
- 7/10Daffodil Valley Elementary SchoolGrades: PK-5Distance: 0.6 mi
- 8/10Sumner Middle SchoolGrades: 6-8Distance: 0.5 mi
- 7/10Sumner Senior High SchoolGrades: 9-12Distance: 0.3 mi

Get pre-qualified for a loan
At Zillow Home Loans, we can pre-qualify you in as little as 5 minutes with no impact to your credit score.An equal housing lender. NMLS #10287.
Sell for more on Zillow
Get a free Zillow Showcase℠ listing and you could sell for .
$602,600
2% more+ $12,052
With Zillow Showcase(estimated)
$614,652


