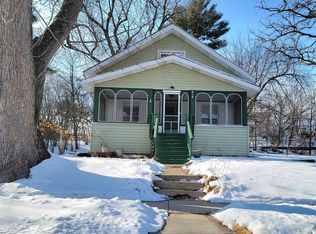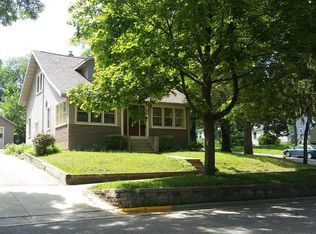Closed
$235,000
821 Summit Street, Baraboo, WI 53913
3beds
1,295sqft
Single Family Residence
Built in 1928
8,276.4 Square Feet Lot
$252,200 Zestimate®
$181/sqft
$1,473 Estimated rent
Home value
$252,200
$232,000 - $275,000
$1,473/mo
Zestimate® history
Loading...
Owner options
Explore your selling options
What's special
Meticulously maintained and awaiting your personal touch! The main floor boasts a spacious kitchen, perfect for culinary creations, a formal dining area, a cozy living room, and a versatile den for all your needs. Stunning wood floors on the main floor, new carpet upstairs. Also upstairs, you'll find three inviting bedrooms adorned with convenient built-ins and a full bath for added convenience. Professionally painted recently. Unwind on the beautiful front porch or retreat to the covered back entry for a peaceful moment outdoors. Nestled in a fantastic location, this home offers easy access to downtown. The elementary, middle, and high schools are all within walking distance, as well as the nearby zoo and park just around the corner. Don't miss this gem! UHP Home Warranty included!
Zillow last checked: 8 hours ago
Listing updated: June 05, 2024 at 08:07pm
Listed by:
Kara Hanko 608-287-6686,
Bunbury & Assoc, REALTORS
Bought with:
Mike Weyh
Source: WIREX MLS,MLS#: 1976127 Originating MLS: South Central Wisconsin MLS
Originating MLS: South Central Wisconsin MLS
Facts & features
Interior
Bedrooms & bathrooms
- Bedrooms: 3
- Bathrooms: 1
- Full bathrooms: 1
Primary bedroom
- Level: Upper
- Area: 168
- Dimensions: 12 x 14
Bedroom 2
- Level: Upper
- Area: 168
- Dimensions: 12 x 14
Bedroom 3
- Level: Upper
- Area: 117
- Dimensions: 9 x 13
Bathroom
- Features: At least 1 Tub, Master Bedroom Bath: Full, Master Bedroom Bath, Master Bedroom Bath: Tub/Shower Combo
Dining room
- Level: Main
- Area: 81
- Dimensions: 9 x 9
Family room
- Level: Main
- Area: 143
- Dimensions: 11 x 13
Kitchen
- Level: Main
- Area: 121
- Dimensions: 11 x 11
Living room
- Level: Main
- Area: 195
- Dimensions: 13 x 15
Heating
- Natural Gas, Forced Air
Cooling
- Central Air
Appliances
- Included: Range/Oven, Refrigerator, Dishwasher, Freezer, Disposal, Washer, Dryer
Features
- High Speed Internet
- Flooring: Wood or Sim.Wood Floors
- Basement: Full,8'+ Ceiling,Block
Interior area
- Total structure area: 1,295
- Total interior livable area: 1,295 sqft
- Finished area above ground: 1,295
- Finished area below ground: 0
Property
Parking
- Total spaces: 1
- Parking features: 1 Car, Detached, Garage Door Opener
- Garage spaces: 1
Features
- Levels: One and One Half
- Stories: 1
- Patio & porch: Deck, Patio
Lot
- Size: 8,276 sqft
- Features: Sidewalks
Details
- Parcel number: 206269100000
- Zoning: Res
- Special conditions: Arms Length
Construction
Type & style
- Home type: SingleFamily
- Architectural style: Farmhouse/National Folk
- Property subtype: Single Family Residence
Materials
- Stucco
Condition
- 21+ Years
- New construction: No
- Year built: 1928
Utilities & green energy
- Sewer: Public Sewer
- Water: Public
- Utilities for property: Cable Available
Community & neighborhood
Location
- Region: Baraboo
- Municipality: Baraboo
Price history
| Date | Event | Price |
|---|---|---|
| 6/5/2024 | Sold | $235,000+14.7%$181/sqft |
Source: | ||
| 5/8/2024 | Pending sale | $204,900$158/sqft |
Source: | ||
| 5/1/2024 | Listed for sale | $204,900+70.9%$158/sqft |
Source: | ||
| 8/7/2015 | Listing removed | $119,900$93/sqft |
Source: First Weber Group #1736349 Report a problem | ||
| 7/9/2015 | Price change | $119,900-1.6%$93/sqft |
Source: First Weber Group #1736349 Report a problem | ||
Public tax history
| Year | Property taxes | Tax assessment |
|---|---|---|
| 2024 | $2,457 +7.4% | $115,200 |
| 2023 | $2,288 -1.9% | $115,200 |
| 2022 | $2,333 +3.9% | $115,200 |
Find assessor info on the county website
Neighborhood: 53913
Nearby schools
GreatSchools rating
- NAWest Elementary-Kindergarten CenterGrades: PK-KDistance: 0.1 mi
- 5/10Jack Young Middle SchoolGrades: 6-8Distance: 0.5 mi
- 3/10Baraboo High SchoolGrades: 9-12Distance: 0.3 mi
Schools provided by the listing agent
- Middle: Jack Young
- High: Baraboo
- District: Baraboo
Source: WIREX MLS. This data may not be complete. We recommend contacting the local school district to confirm school assignments for this home.
Get pre-qualified for a loan
At Zillow Home Loans, we can pre-qualify you in as little as 5 minutes with no impact to your credit score.An equal housing lender. NMLS #10287.
Sell for more on Zillow
Get a Zillow Showcase℠ listing at no additional cost and you could sell for .
$252,200
2% more+$5,044
With Zillow Showcase(estimated)$257,244

