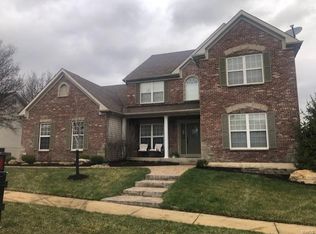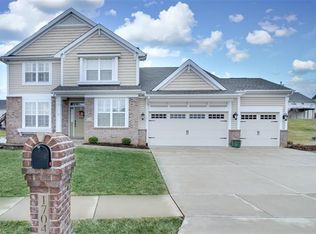This is more than just a home, living in Southern Hills within The Legends is a whole new way of life! And this space-tastic 4BR Atrium Ranch is just what you need to add some sunshine to your future! Streams of light start each day in the glorious great room with soaring vaults and wall of windows! Kitchen features granite, 42in cabinets galore, double-oven, walk-in pantry & bayed breakfast room with access to deck with stairs to lower walk out patio. Main floor laundry/mud room. Sequestered master suite features granite, double-sink vanity and large WIC. Granite vanities found in all main floor baths. Walk out lower level offers rec/family room, 4th BR and full bath, for overnight guests or the in-laws. More space available to be finished too! Low maintenance exterior with Newer Roof. With a little face-lift, this home will shine like a new penny - Bring your ideas! Community amenities are amazing; Clubhouse, Pool, Tennis & of course Golf! AAA-Rated Rockwood School District.
This property is off market, which means it's not currently listed for sale or rent on Zillow. This may be different from what's available on other websites or public sources.

