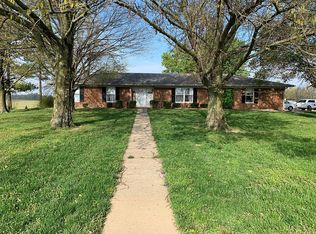Sold for $417,500 on 06/06/25
$417,500
821 Sharp Rd, Utica, KY 42376
3beds
2,225sqft
Single Family Residence, Residential
Built in 1965
2.06 Acres Lot
$418,400 Zestimate®
$188/sqft
$1,875 Estimated rent
Home value
$418,400
$381,000 - $460,000
$1,875/mo
Zestimate® history
Loading...
Owner options
Explore your selling options
What's special
The needle in a haystack you've been looking for has finally hit the market! You will not believe everything that comes with these 2 Daviess County acres! This 3 bedroom, 2 bathroom home sitting high on a hill with the best 360* views in Daviess County has had a tremendous makeover with top-of-the-line everything. Located just 6 minutes from the bypass, the lucky new homeowner will enjoy a 44x28 shop with an addition, another 24x30 shop (both shops have concrete floors and electric), a brand new heated pool that's not yet been used, the best multi-level pool deck in our area made of high-end trex decking. An additional concrete pad with retractable sun shades making it the perfect location for live entertainment or another of the many outdoor hangout areas. And check out these recent updates: HVAC unit, all new ductwork, encapsulated crawlspace and added a 2nd entry to crawlspace, a new layout to create an open floorplan, a gas fireplace with blowers that will heat the house in the winter should you ever lose power, tankless water heater, waterproof flooring, gas stove, added walk-in shower, screened-in front porch, roof and the list goes on and on. All of those updates and upgrades means that the new owner can just move right on in and not have to worry about any updates at all. But that's not the best part. The best part of this property is truly the location and the views. You simply won't find this anywhere else.
Zillow last checked: 8 hours ago
Listing updated: June 06, 2025 at 02:45pm
Listed by:
VEGA GROUP 270-818-6376,
REAL BROKER, LLC,
Sam J Ray 270-817-8738,
REAL BROKER, LLC
Bought with:
DAUGHERTY - PHELPS TEAM
TRIPLE CROWN REALTY GROUP, LLC
Source: Greater Owensboro Realtor Association,MLS#: 91878
Facts & features
Interior
Bedrooms & bathrooms
- Bedrooms: 3
- Bathrooms: 2
- Full bathrooms: 2
Primary bedroom
- Level: First
Dining room
- Features: Dining Area
Heating
- Forced Air, Natural Gas
Cooling
- Electric
Appliances
- Included: Dishwasher, Microwave, Range, Refrigerator, Tankless Water Heater
- Laundry: W/D Hookup
Features
- Ceiling Fan(s), Walk-in Shower
- Flooring: Vinyl, Wood
- Windows: Replacement Windows
- Basement: None
- Attic: Access Only
- Has fireplace: Yes
- Fireplace features: Fireplace
Interior area
- Total structure area: 2,225
- Total interior livable area: 2,225 sqft
- Finished area above ground: 2,225
- Finished area below ground: 0
Property
Parking
- Total spaces: 3
- Parking features: Detached, Attached, Other, Asphalt, Circular Driveway
- Attached garage spaces: 3
- Has uncovered spaces: Yes
Features
- Levels: One
- Stories: 1
- Patio & porch: Deck, Patio, Front Porch, Screened
- Exterior features: Scenic
- Has private pool: Yes
- Pool features: Above Ground
Lot
- Size: 2.06 Acres
- Dimensions: 2.058 acres
- Features: Rolling Slope
Details
- Additional structures: Workshop
- Parcel number: 050000003501000
Construction
Type & style
- Home type: SingleFamily
- Architectural style: Ranch
- Property subtype: Single Family Residence, Residential
Materials
- Stone, Vinyl Siding
- Foundation: Crawl Space
- Roof: Dimensional
Condition
- New construction: No
- Year built: 1965
Utilities & green energy
- Sewer: Septic Tank
- Water: Public
Community & neighborhood
Location
- Region: Utica
- Subdivision: Utica
Price history
| Date | Event | Price |
|---|---|---|
| 6/6/2025 | Sold | $417,500-0.6%$188/sqft |
Source: | ||
| 4/14/2025 | Pending sale | $419,900$189/sqft |
Source: | ||
| 4/2/2025 | Listed for sale | $419,900+48.3%$189/sqft |
Source: | ||
| 3/18/2020 | Sold | $283,108-0.7%$127/sqft |
Source: | ||
| 2/22/2020 | Price change | $285,000-3.4%$128/sqft |
Source: exp REALTY #77951 Report a problem | ||
Public tax history
| Year | Property taxes | Tax assessment |
|---|---|---|
| 2022 | -- | $283,108 |
| 2021 | -- | $283,108 +64.8% |
| 2020 | -- | $171,800 +0.9% |
Find assessor info on the county website
Neighborhood: 42376
Nearby schools
GreatSchools rating
- 7/10Southern Oaks Elementary SchoolGrades: PK-5Distance: 0.2 mi
- 7/10College View Middle SchoolGrades: 6-8Distance: 4.3 mi
- 6/10Apollo High SchoolGrades: 9-12Distance: 4.2 mi
Schools provided by the listing agent
- Elementary: Southern Oaks Elementary School
- Middle: COLLEGE VIEW MIDDLE SCHOOL
- High: APOLLO HIGH SCHOOL
Source: Greater Owensboro Realtor Association. This data may not be complete. We recommend contacting the local school district to confirm school assignments for this home.

Get pre-qualified for a loan
At Zillow Home Loans, we can pre-qualify you in as little as 5 minutes with no impact to your credit score.An equal housing lender. NMLS #10287.
