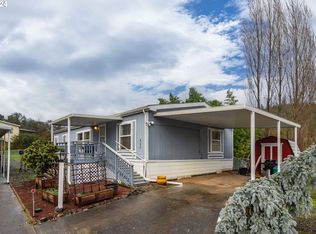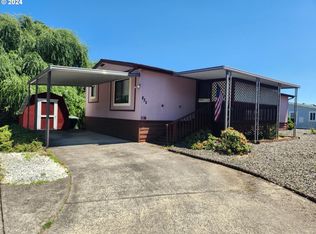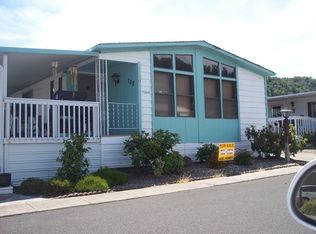Sold
$84,500
821 Shadow Ranch Ln, Roseburg, OR 97470
2beds
1,512sqft
Residential, Manufactured Home
Built in 1986
-- sqft lot
$79,400 Zestimate®
$56/sqft
$1,469 Estimated rent
Home value
$79,400
$67,000 - $97,000
$1,469/mo
Zestimate® history
Loading...
Owner options
Explore your selling options
What's special
All new appliances including hot water tank. Heat pump recently serviced. Large primary bedroom with walk in closet. Primary bath has sky lights, built ins. Large covered deck. Most furniture stays including newer queen bed, TV's, electric heater, roll top desk, tons of built in cabinets, triple and double couches with recliners, tables, lamps, washer and new dryer. Low space rent includes water, garbage, sewer.
Zillow last checked: 8 hours ago
Listing updated: September 29, 2023 at 04:33am
Listed by:
Kim Phillips 541-680-7317,
Oregon Life Homes
Bought with:
Nathan Johnson, 201235104
G. Stiles Realty
Source: RMLS (OR),MLS#: 23399815
Facts & features
Interior
Bedrooms & bathrooms
- Bedrooms: 2
- Bathrooms: 2
- Full bathrooms: 2
- Main level bathrooms: 2
Primary bedroom
- Features: Bookcases, Ceiling Fan, High Ceilings, Walkin Closet, Wallto Wall Carpet
- Level: Main
Bedroom 2
- Features: Ceiling Fan, High Ceilings, Wallto Wall Carpet
- Level: Main
Dining room
- Features: Wallto Wall Carpet
- Level: Main
Family room
- Level: Main
Kitchen
- Features: Builtin Range, Ceiling Fan, Dishwasher, Disposal, Microwave, Pantry, Free Standing Refrigerator, Laminate Flooring
- Level: Main
Living room
- Features: Beamed Ceilings, High Ceilings, Wallto Wall Carpet
- Level: Main
Heating
- Forced Air, Heat Pump
Cooling
- Heat Pump
Appliances
- Included: Built-In Range, Dishwasher, Disposal, Free-Standing Refrigerator, Microwave, Washer/Dryer, Electric Water Heater
- Laundry: Laundry Room
Features
- Ceiling Fan(s), High Ceilings, High Speed Internet, Vaulted Ceiling(s), Bookcases, Pantry, Beamed Ceilings, Walk-In Closet(s)
- Flooring: Laminate, Wall to Wall Carpet
- Windows: Aluminum Frames, Double Pane Windows
- Basement: Crawl Space
- Fireplace features: Electric
- Furnished: Yes
Interior area
- Total structure area: 1,512
- Total interior livable area: 1,512 sqft
Property
Parking
- Parking features: Carport
- Has carport: Yes
Accessibility
- Accessibility features: Accessible Approachwith Ramp, Kitchen Cabinets, Main Floor Bedroom Bath, Minimal Steps, Natural Lighting, One Level, Parking, Utility Room On Main, Walkin Shower, Accessibility
Features
- Stories: 1
- Patio & porch: Covered Deck, Porch
- Has view: Yes
- View description: Trees/Woods
Lot
- Features: SqFt 0K to 2999
Details
- Additional structures: ToolShed, Furnished
- Additional parcels included: X187687
- Parcel number: M90925
- On leased land: Yes
- Lease amount: $642
Construction
Type & style
- Home type: MobileManufactured
- Property subtype: Residential, Manufactured Home
Materials
- T111 Siding
- Foundation: Pillar/Post/Pier
- Roof: Composition
Condition
- Resale
- New construction: No
- Year built: 1986
Utilities & green energy
- Sewer: Public Sewer
- Water: Public
- Utilities for property: Cable Connected
Community & neighborhood
Security
- Security features: Entry, Security Gate
Senior living
- Senior community: Yes
Location
- Region: Roseburg
HOA & financial
HOA
- Has HOA: Yes
- HOA fee: $642 monthly
- Amenities included: Sewer, Trash, Water
Other
Other facts
- Body type: Double Wide
- Listing terms: Cash,Conventional
- Road surface type: Paved
Price history
| Date | Event | Price |
|---|---|---|
| 9/29/2023 | Sold | $84,500-5.1%$56/sqft |
Source: | ||
| 9/10/2023 | Pending sale | $89,000$59/sqft |
Source: | ||
| 9/4/2023 | Price change | $89,000-10.1%$59/sqft |
Source: | ||
| 8/4/2023 | Price change | $99,000-4.8%$65/sqft |
Source: | ||
| 7/21/2023 | Listed for sale | $104,000+110.1%$69/sqft |
Source: | ||
Public tax history
| Year | Property taxes | Tax assessment |
|---|---|---|
| 2024 | $431 +2.9% | $44,950 +3% |
| 2023 | $418 +2.9% | $43,641 +3% |
| 2022 | $406 +94.6% | $42,370 +98.9% |
Find assessor info on the county website
Neighborhood: 97470
Nearby schools
GreatSchools rating
- 4/10Winchester Elementary SchoolGrades: PK-5Distance: 2 mi
- 7/10Joseph Lane Middle SchoolGrades: 6-8Distance: 1.4 mi
- 5/10Roseburg High SchoolGrades: 9-12Distance: 2.7 mi
Schools provided by the listing agent
- Elementary: Winchester
- Middle: Joseph Lane
- High: Roseburg
Source: RMLS (OR). This data may not be complete. We recommend contacting the local school district to confirm school assignments for this home.


