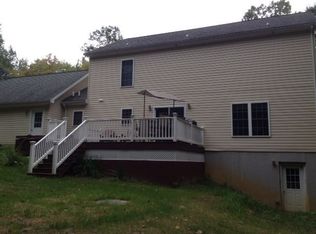Sold for $475,000 on 07/18/25
$475,000
821 Sand Ridge Rd, Howard, PA 16841
3beds
2,192sqft
Single Family Residence
Built in 2003
4.07 Acres Lot
$483,400 Zestimate®
$217/sqft
$2,658 Estimated rent
Home value
$483,400
$435,000 - $537,000
$2,658/mo
Zestimate® history
Loading...
Owner options
Explore your selling options
What's special
Nestled in a serene, wooded setting, this beautifully crafted log cabin-style home offers the perfect blend of rustic charm and modern comfort. Situated on 4.07 acres of private land, the property provides a peaceful escape with plenty of space to roam, garden, or simply enjoy the outdoors. Inside, the home features 3 bedrooms and 2.5 bathrooms, including a spacious first-floor primary suite for convenient single-level living. The heart of the home is a stunning vaulted-ceiling living room with exposed beams, abundant natural light, and a cozy fireplace—a perfect gathering place for all seasons. The open loft area overlooks the living space below, offering flexibility for an office, reading nook, or guest space. The walkout lower level is already plumbed for a bathroom and provides ample potential for finishing to suit your needs, whether it be additional living space, a recreation room, or a home gym. Enjoy the outdoors from multiple vantage points, including a large deck, two covered porches, and an expansive yard that invites outdoor living. The home also includes central air conditioning for year-round comfort and a second fireplace for added warmth and ambiance. A large shed provides excellent storage for tools, equipment, or outdoor toys, making this property as functional as it is beautiful. Whether you're looking for a full-time residence or a private weekend retreat, this log cabin offers the tranquility and space you've been dreaming of—all just a short drive from town amenities.
Zillow last checked: 8 hours ago
Listing updated: July 18, 2025 at 06:45am
Listed by:
Bob Langton 814-234-8432,
Keller Williams Realty
Bought with:
Erin Calandra Witmer, RS350177
Kissinger, Bigatel & Brower
Source: Bright MLS,MLS#: PACE2514750
Facts & features
Interior
Bedrooms & bathrooms
- Bedrooms: 3
- Bathrooms: 3
- Full bathrooms: 2
- 1/2 bathrooms: 1
- Main level bathrooms: 2
- Main level bedrooms: 1
Primary bedroom
- Level: Main
- Area: 180 Square Feet
- Dimensions: 15 x 12
Other
- Description: 10x19
- Level: Upper
- Area: 198 Square Feet
- Dimensions: 10x19
Other
- Description: 10x12
- Level: Upper
- Area: 110 Square Feet
- Dimensions: 10x12
Primary bathroom
- Level: Main
- Area: 96 Square Feet
- Dimensions: 12 x 8
Other
- Description: 8x8
- Level: Upper
- Area: 64 Square Feet
- Dimensions: 8x8
Half bath
- Description: 8x9
- Level: Main
- Area: 72 Square Feet
- Dimensions: 8x9
Kitchen
- Description: 12x22
- Features: Kitchen Island
- Level: Main
- Area: 154 Square Feet
- Dimensions: 12x22
Living room
- Description: 19x23
- Features: Cathedral/Vaulted Ceiling
- Level: Main
- Area: 368 Square Feet
- Dimensions: 19x23
Loft
- Description: 15x19
- Level: Upper
- Area: 285 Square Feet
- Dimensions: 15x19
Other
- Description: 10x15
- Level: Main
- Area: 126 Square Feet
- Dimensions: 10x15
Heating
- Heat Pump, Electric
Cooling
- Central Air, Electric
Appliances
- Included: Water Conditioner - Owned, Electric Water Heater
Features
- Eat-in Kitchen, Dry Wall, Log Walls, Vaulted Ceiling(s)
- Flooring: Carpet
- Basement: Partial,Unfinished
- Number of fireplaces: 1
Interior area
- Total structure area: 3,144
- Total interior livable area: 2,192 sqft
- Finished area above ground: 2,192
- Finished area below ground: 0
Property
Parking
- Parking features: Driveway
- Has uncovered spaces: Yes
Accessibility
- Accessibility features: None
Features
- Levels: Two
- Stories: 2
- Patio & porch: Deck, Patio
- Pool features: None
- Has spa: Yes
- Spa features: Bath
Lot
- Size: 4.07 Acres
- Features: Landscaped, Wooded
Details
- Additional structures: Above Grade, Below Grade
- Parcel number: 09006,078,0000
- Zoning: RESIDENTIAL
- Special conditions: Standard
Construction
Type & style
- Home type: SingleFamily
- Architectural style: Log Home
- Property subtype: Single Family Residence
Materials
- Log
- Foundation: Concrete Perimeter
- Roof: Metal
Condition
- New construction: No
- Year built: 2003
Details
- Builder name: Ray Stalfus.
Utilities & green energy
- Sewer: Private Septic Tank
- Water: Public
Community & neighborhood
Location
- Region: Howard
- Subdivision: None Available
- Municipality: MARION TWP
Other
Other facts
- Listing agreement: Exclusive Right To Sell
- Listing terms: Cash,Conventional
- Ownership: Fee Simple
- Road surface type: Paved
Price history
| Date | Event | Price |
|---|---|---|
| 7/18/2025 | Sold | $475,000-4%$217/sqft |
Source: | ||
| 6/9/2025 | Pending sale | $495,000$226/sqft |
Source: | ||
| 5/21/2025 | Contingent | $495,000$226/sqft |
Source: | ||
| 5/15/2025 | Listed for sale | $495,000+54.7%$226/sqft |
Source: | ||
| 12/6/2010 | Sold | $320,000-1.5%$146/sqft |
Source: Public Record | ||
Public tax history
| Year | Property taxes | Tax assessment |
|---|---|---|
| 2024 | $5,923 +2.9% | $90,855 |
| 2023 | $5,756 +5.1% | $90,855 |
| 2022 | $5,478 +0.4% | $90,855 |
Find assessor info on the county website
Neighborhood: 16841
Nearby schools
GreatSchools rating
- 8/10Marion-Walker El SchoolGrades: K-5Distance: 2 mi
- 6/10Bellefonte Area Middle SchoolGrades: 6-8Distance: 9.5 mi
- 6/10Bellefonte Area High SchoolGrades: 9-12Distance: 9.6 mi
Schools provided by the listing agent
- District: Bellefonte Area
Source: Bright MLS. This data may not be complete. We recommend contacting the local school district to confirm school assignments for this home.

Get pre-qualified for a loan
At Zillow Home Loans, we can pre-qualify you in as little as 5 minutes with no impact to your credit score.An equal housing lender. NMLS #10287.
