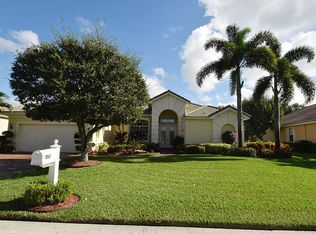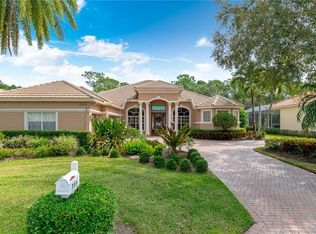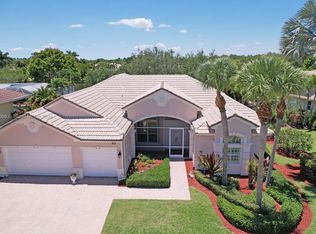Sold for $699,995
$699,995
821 SW Blue Stem Way, Stuart, FL 34997
4beds
2,298sqft
Single Family Residence
Built in 2003
0.31 Acres Lot
$720,300 Zestimate®
$305/sqft
$4,125 Estimated rent
Home value
$720,300
$684,000 - $756,000
$4,125/mo
Zestimate® history
Loading...
Owner options
Explore your selling options
What's special
OPEN HOUSE ON OCT 1st CANCELED. Outstanding opportunity to purchase under market value in The Estates of The Florida Club. The inviting French door entry of this wonderful home welcomes you into the open dining and den areas. Custom kitchen with large island opens to another dining area, the great room and covered, screened lanai with semi-private back yard bordering the golf course. 4 bedrooms, 3 updated baths and the den give spaces for everyone whether gathering or needing private time. Stress-free buying. Original roof is in very good condition and recently cleaned. Seller is offering $20,000 credit to Buyers along with a 1year home warranty at closing for full price offer.This home boasts of high ceilings, custom lighting, tile floors, crown moldings Come to The Florida Club and you will never want to leave!
Zillow last checked: 8 hours ago
Listing updated: October 15, 2024 at 03:00am
Listed by:
Eileen A Simons 772-200-5105,
Exp Realty LLC
Bought with:
Daisy Nelson
Coldwell Banker Realty
Source: BeachesMLS,MLS#: RX-10902339 Originating MLS: Beaches MLS
Originating MLS: Beaches MLS
Facts & features
Interior
Bedrooms & bathrooms
- Bedrooms: 4
- Bathrooms: 3
- Full bathrooms: 3
Primary bedroom
- Level: M
- Area: 221
- Dimensions: 17 x 13
Bedroom 2
- Level: M
- Area: 144
- Dimensions: 12 x 12
Bedroom 3
- Level: M
- Area: 120
- Dimensions: 12 x 10
Bedroom 4
- Level: M
- Area: 110
- Dimensions: 11 x 10
Den
- Level: M
- Area: 221
- Dimensions: 17 x 13
Kitchen
- Level: M
- Area: 168
- Dimensions: 14 x 12
Living room
- Level: M
- Area: 192
- Dimensions: 16 x 12
Patio
- Level: M
- Area: 525
- Dimensions: 25 x 21
Heating
- Central, Electric
Cooling
- Central Air, Electric
Appliances
- Included: Dishwasher, Disposal, Dryer, Microwave, Electric Range, Refrigerator, Washer
- Laundry: Inside
Features
- Entry Lvl Lvng Area, Entrance Foyer, Kitchen Island, Pantry, Split Bedroom, Walk-In Closet(s)
- Flooring: Tile
- Doors: French Doors
- Windows: Plantation Shutters, Shutters, Accordion Shutters (Partial), Storm Shutters
- Attic: Pull Down Stairs
Interior area
- Total structure area: 2,745
- Total interior livable area: 2,298 sqft
Property
Parking
- Total spaces: 2
- Parking features: Garage - Attached, Vehicle Restrictions, Auto Garage Open
- Attached garage spaces: 2
Features
- Stories: 1
- Patio & porch: Covered Patio, Screened Patio
- Exterior features: Auto Sprinkler, Room for Pool, Zoned Sprinkler
- Pool features: Community
- Has view: Yes
- View description: Golf Course, Preserve
- Waterfront features: None
Lot
- Size: 0.31 Acres
- Features: 1/4 to 1/2 Acre
Details
- Parcel number: 083941004000002900
- Zoning: R
Construction
Type & style
- Home type: SingleFamily
- Architectural style: Ranch
- Property subtype: Single Family Residence
Materials
- CBS
- Roof: Barrel
Condition
- Resale
- New construction: No
- Year built: 2003
Utilities & green energy
- Sewer: Public Sewer
- Water: Public
- Utilities for property: Cable Connected, Electricity Connected
Community & neighborhood
Security
- Security features: Security Gate
Community
- Community features: Community Room, Golf, Internet Included, Manager on Site, Pickleball, Sidewalks, No Membership Avail, Gated
Location
- Region: Stuart
- Subdivision: Florida Club Pud Phase Iii
HOA & financial
HOA
- Has HOA: Yes
- HOA fee: $336 monthly
- Services included: Cable TV, Common Areas, Common R.E. Tax, Maintenance Grounds, Management Fees, Manager, Pool Service, Reserve Funds
Other fees
- Application fee: $100
Other
Other facts
- Listing terms: Cash,Conventional,FHA,VA Loan
Price history
| Date | Event | Price |
|---|---|---|
| 11/22/2023 | Sold | $699,995$305/sqft |
Source: | ||
| 11/2/2023 | Pending sale | $699,995$305/sqft |
Source: | ||
| 9/27/2023 | Price change | $699,995-5.4%$305/sqft |
Source: | ||
| 7/9/2023 | Listed for sale | $740,000+76.2%$322/sqft |
Source: | ||
| 9/5/2018 | Sold | $420,000-2.3%$183/sqft |
Source: | ||
Public tax history
| Year | Property taxes | Tax assessment |
|---|---|---|
| 2024 | $4,574 -16.8% | $292,809 -15.3% |
| 2023 | $5,500 +3.6% | $345,653 +3% |
| 2022 | $5,307 -0.3% | $335,586 +3% |
Find assessor info on the county website
Neighborhood: 34997
Nearby schools
GreatSchools rating
- 8/10Crystal Lake Elementary SchoolGrades: PK-5Distance: 1.3 mi
- 5/10Dr. David L. Anderson Middle SchoolGrades: 6-8Distance: 2 mi
- 5/10South Fork High SchoolGrades: 9-12Distance: 1.6 mi
Get a cash offer in 3 minutes
Find out how much your home could sell for in as little as 3 minutes with a no-obligation cash offer.
Estimated market value$720,300
Get a cash offer in 3 minutes
Find out how much your home could sell for in as little as 3 minutes with a no-obligation cash offer.
Estimated market value
$720,300


