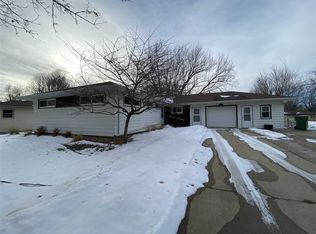RARE FIND with this incredible ranch style home. The detail in the design and craftsmanship that went into the remodel of this 3 bed, 1-1/2 bath home is unlike any other. Nice landscaping and retaining wall along the curb, privacy fence around the back yard, mature grass with sprinkler system, covered front porch and back deck/patio new in 2017, newer windows, steel siding, sidewalks, and heated 2 stall detached garage. Open the beautiful new doors to the inside where a relaxing oasis awaits. This home has a warm, relaxing living room which opens to the remodeled kitchen with eat-in dining. Newer appliances and quartz counter tops. Most of the floor coverings are either wood, tile, or vinyl. Main floor laundry. All bathrooms have been remodeled which includes the main floor full bath and basement 1/2 bath. Spacious bedrooms with large closets. The basement is finished to include a family room and a rec room. The owner spent much time and detail into this masterpiece of a home!
This property is off market, which means it's not currently listed for sale or rent on Zillow. This may be different from what's available on other websites or public sources.
