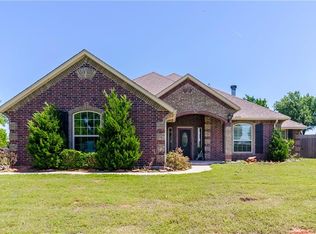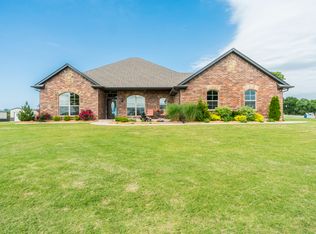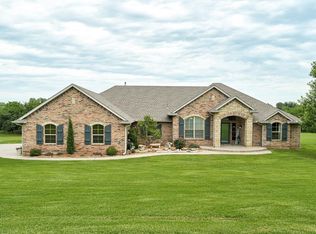Sitting on 5 heavily wooded acres, this CUSTOM has it all! There are so many option they cannot all be listed here. Please see MLS supplements more exhaustive list. Grand entry w/ Stacked Rock & wrought iron staircase. Hand scraped solid wood floors & custom solid wood millwork/cabinets/built-ins & plantation shutters (Zero particle board!). Recessed Audio all thru the home all controlled from an app on your phone & built-in 3D projector/sound system in the Theater room. The level of custom work on this home will blow you away. Commercial grade Jenn-Air appliances, designer granite everywhere, imported light fixtures & even an enclosed Sauna off the Master closet. Upper level deck to enjoy the scenery, half kitchen next to the Theater room & storage galore in the HUGE Laundry room. Amazing outdoor living space w full outdoor Kitchen & weatherproof TV. You absolutely must see this home to appreciate the quality. 30x50 metal building w overhead door. Aerial shots available upon request.
This property is off market, which means it's not currently listed for sale or rent on Zillow. This may be different from what's available on other websites or public sources.


