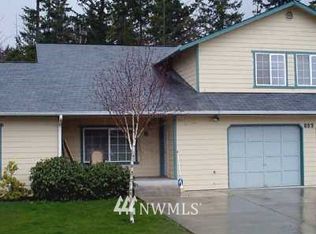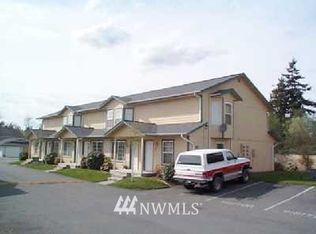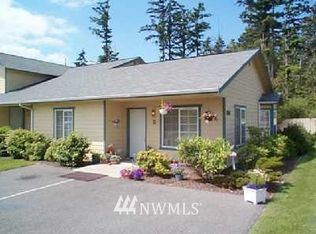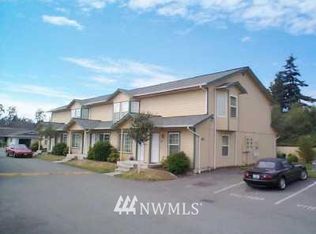Exceptional Value With 1100+ Sq Ft, Pleasant Complex Offering An Athletic Tennis/Basketball Court And Tot Playground, Unit Has 3 Spacious Bedrooms, 1 1/2 Baths, All Appliances, Mini-blinds Throughout, Front Porch, Patio & Single Car Garage. Best Buy In Town!!!
This property is off market, which means it's not currently listed for sale or rent on Zillow. This may be different from what's available on other websites or public sources.




