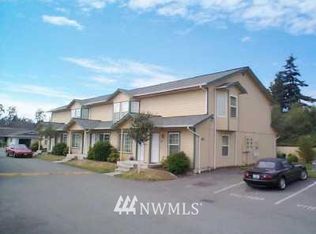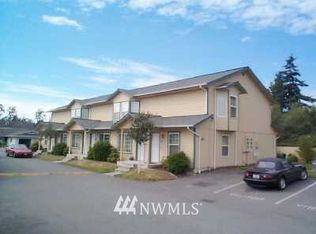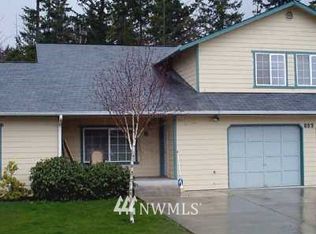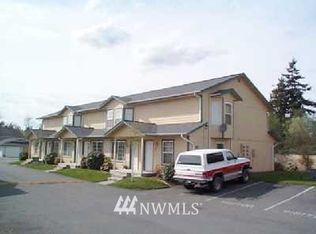EXCEPTIONAL VALUE FOR THE PRICE, GREAT STARTER HOME, OR SUMMER HOME FOR SNOWBIRDS, ALL APPLIANCES, MINI-BLINDS, SCREENS, PATIO, CLOSE TO HOSPITAL, MEDICAL CLINICS, SHOPPING, SCHOOLS, YET JUST 5 MINUTES FROM I-5. ATHLETIC COURT AND TOT PLAYGROUND FOR RESIDENTS AND THEIR GUESTS!!
This property is off market, which means it's not currently listed for sale or rent on Zillow. This may be different from what's available on other websites or public sources.




