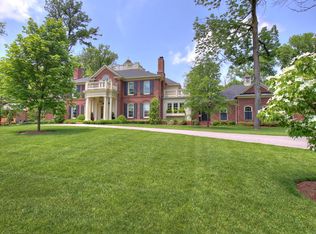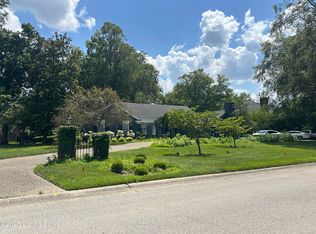This spacious Blacketer-built home located in the prestigious Estates section of Hurstbourne sits on a lush 1 acre lot with a gorgeous, park-like backyard. It is "Move-in ready", unlike many homes for sale in this highly desirable and convenient area. This house has been extensively renovated and updated, inside and out, from its original 80's outdated styling and interior architecture. The completely upgraded Kitchen features European clean styling with all modern, high end stainless appliances including double ovens, deep black granite stone sink, warming drawer, fully extendable and customized drawer systems, wall of pantry closets, plumbed-in espresso machine, under cabinet TV/DVD/internet, frosted glass bar top seating and separate table seating area with pretty views of the beautiful backyard and easy access to deck for entertaining. Large Family room/den is perfect for families and parties and includes a fireplace seating area, Mahogany bar sitting area, as well as a large TV seating area that easily combine into one large entertaining space. First floor master bedroom easily fits a king-size bed and large furniture. "Spa feel" Master bath was completely upgraded and includes beautiful slate floor, double Kohler vanities & vessel sinks, granite countertops, custom cabinetry, and large walk-in shower with 9 Kohler waterfall shower tiles. An office/extra bedroom/nursery room is conveniently next to the Master Bedroom. Upstairs there are 4 bedrooms all having gorgeous backyard views. Upstairs bathrooms were completely renovated with granite and marble counters and bath/shower surrounds, new elegant faucetry, custom cabinetry and rich tile flooring. The Large Lower level space is completely redone with ceiling and sconce lighting, upscale carpet tiles, crown moulding, separate pool table area with wet bar, separate fireplace/TV seating area, built-in computer desk alcove, and additional separate seating area. Lower level area accommodates room for exercise equipment and has a completely renovated full spa style bath with jacuzzi tub. Outside is a 2009-built, large low maintenance, composite deck for entertaining, grilling, and relaxing, with separate cozy stone patio with bench seating and fountain/fireplace combination for 3 season use; House was completely re-wired in almost every room for security/internet/cable/phone; Backyard is truly a park-like setting, with mature trees and perennial, low maintenance plantings, with gorgeous views from inside the house's many windows. House has an abundance of natural lighting and the seasonal landscape colors are abundant and offer 3 season appeal. Three car garage and large turnaround with basketball area is perfect for larger families and entertaining. Upgraded front landscaping is new in 2010 (photo pending). New roof added in 2009. 3 car garage. See house pictures!). Neighborhood Description The Hurstbourne subdivision is a great place for families with children. Many children live in this area, so there is always plenty of playdates around for any age group. Many families belong to Hurstbourne Country Club for golf/tennis and swimming, or nearby Blairwood Fitness & Swim. Hurstbourne is a great outdoor community with many walkers, joggers, dog-walkers, and bikers. The estate section has the nicer and larger lot sizes and while secluded, it still has easy access out to Hurstbourne Parkway and I64.
This property is off market, which means it's not currently listed for sale or rent on Zillow. This may be different from what's available on other websites or public sources.


