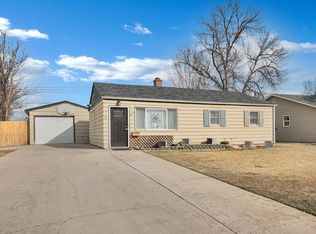Sold for $272,500 on 06/10/24
$272,500
821 Rena Pl, Rapid City, SD 57701
3beds
1,092sqft
Site Built
Built in 1958
6,534 Square Feet Lot
$271,400 Zestimate®
$250/sqft
$1,664 Estimated rent
Home value
$271,400
$255,000 - $288,000
$1,664/mo
Zestimate® history
Loading...
Owner options
Explore your selling options
What's special
This cute house is move in ready! With nearly 1100 sq ft, it gives you more elbow room than comparable 3 bedroom, 1 bath homes in the area. Upon arrival, you will be greeted by the inviting updated front door. The kitchen is light and bright with newer appliances that include a double oven, dishwasher, microwave/vent hood and refrigerator. Plenty of room for a generous sized dining table. A cut-out window allows for conversation to flow from the kitchen to the living room. The 3 bedrooms and bathroom are down the hall, along with a coat closet and 2 linen closets! The bathroom has updated fixtures and flooring to give it a stylish look. A large utility room has tons of storage! The attached garage has a recently updated garage door and opener. Head out the back door of the garage, to access the patio, complete with a 10x14 Pergola (valued at over $2000). The back yard is where you will find a storage shed, perfect for storing your yard equipment.
Zillow last checked: 8 hours ago
Listing updated: June 11, 2024 at 09:34am
Listed by:
Julie Aughenbaugh,
Keller Williams Realty Black Hills SP
Bought with:
Seth Malott
Century 21 Clearview Realty
Source: Mount Rushmore Area AOR,MLS#: 80021
Facts & features
Interior
Bedrooms & bathrooms
- Bedrooms: 3
- Bathrooms: 1
- Full bathrooms: 1
Primary bedroom
- Area: 130
- Dimensions: 10 x 13
Bedroom 2
- Area: 108
- Dimensions: 9 x 12
Bedroom 3
- Area: 99
- Dimensions: 9 x 11
Kitchen
- Description: Combined
- Dimensions: 10 x 17
Living room
- Area: 255
- Dimensions: 17 x 15
Heating
- Natural Gas, Forced Air
Cooling
- Window Evap.
Appliances
- Included: Dishwasher, Disposal, Refrigerator, Electric Range Oven, Microwave, Washer, Dryer
- Laundry: Main Level
Features
- Ceiling Fan(s)
- Flooring: Carpet, Tile, Vinyl
- Windows: Casement, Double Hung, Vinyl, Wood Frames, Window Coverings(Some)
- Has basement: No
- Number of fireplaces: 1
- Fireplace features: None
Interior area
- Total structure area: 1,092
- Total interior livable area: 1,092 sqft
Property
Parking
- Total spaces: 1
- Parking features: One Car, Attached, Garage Door Opener
- Attached garage spaces: 1
Features
- Patio & porch: Open Patio
- Fencing: Wood,Chain Link
Lot
- Size: 6,534 sqft
- Features: Trees
Details
- Additional structures: Shed(s)
- Parcel number: 3807132004
Construction
Type & style
- Home type: SingleFamily
- Architectural style: Ranch
- Property subtype: Site Built
Materials
- Frame
- Foundation: Slab
- Roof: Composition
Condition
- Year built: 1958
Utilities & green energy
- Utilities for property: Cable
Community & neighborhood
Security
- Security features: Smoke Detector(s)
Location
- Region: Rapid City
- Subdivision: Gus Haines
Other
Other facts
- Road surface type: Paved
Price history
| Date | Event | Price |
|---|---|---|
| 6/10/2024 | Sold | $272,500-0.9%$250/sqft |
Source: | ||
| 5/13/2024 | Contingent | $274,900$252/sqft |
Source: | ||
| 5/3/2024 | Listed for sale | $274,900+72.9%$252/sqft |
Source: | ||
| 3/25/2020 | Listing removed | $159,000$146/sqft |
Source: PILLAR PROPERTIES #146719 Report a problem | ||
| 1/17/2020 | Pending sale | $159,000$146/sqft |
Source: PILLAR PROPERTIES #146719 Report a problem | ||
Public tax history
| Year | Property taxes | Tax assessment |
|---|---|---|
| 2025 | $2,467 -1.5% | $242,800 +9.1% |
| 2024 | $2,505 +3.4% | $222,600 +0.8% |
| 2023 | $2,422 +6.3% | $220,900 +12% |
Find assessor info on the county website
Neighborhood: 57701
Nearby schools
GreatSchools rating
- 2/10Robbinsdale Elementary - 14Grades: PK-5Distance: 0.3 mi
- 3/10South Middle School - 36Grades: 6-8Distance: 0.7 mi
- 2/10Central High School - 41Grades: 9-12Distance: 2.2 mi

Get pre-qualified for a loan
At Zillow Home Loans, we can pre-qualify you in as little as 5 minutes with no impact to your credit score.An equal housing lender. NMLS #10287.
