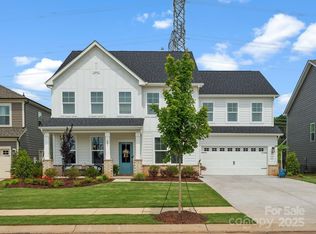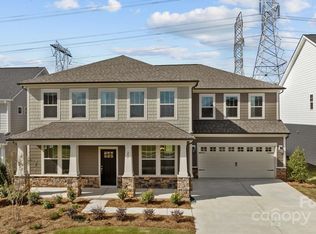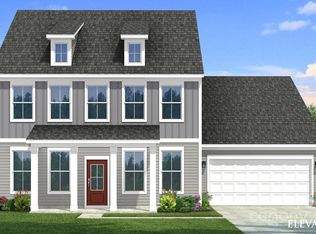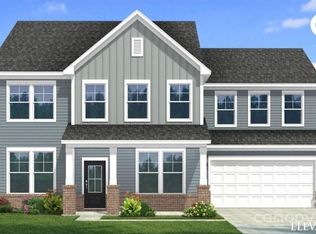Closed
$543,427
821 Regulus Ct #56, York, SC 29745
5beds
3,501sqft
Single Family Residence
Built in 2024
0.18 Acres Lot
$552,200 Zestimate®
$155/sqft
$-- Estimated rent
Home value
$552,200
$519,000 - $585,000
Not available
Zestimate® history
Loading...
Owner options
Explore your selling options
What's special
Welcome to Lakeside Glen and our stunning Townsend plan! This 3,501 sq ft home features 5 bedrooms and 4.5 baths. The open-concept layout includes LVP flooring on the main level, kitchen equipped w/ stainless steel appliances, gas stove, quartz countertops, and a large island perfect for social gatherings. The main floor also features a dining room, a spacious great room, a first-floor guest suite w/ an ensuite bathroom, and a private study. The second floor hosts a luxurious primary suite, dual-sink vanity, tiled shower w/ a seat, and a walk-in closet! Bedrooms 3 and 4 share a connecting bathroom, adding to the home’s convenience. All secondary bedrooms include walk-in closets. Enjoy the outdoors w/ both a welcoming front porch and a generously sized rear covered porch, just steps from the newly renovated Allison Creek waterfront park!
Zillow last checked: 8 hours ago
Listing updated: December 18, 2024 at 10:30am
Listing Provided by:
Suzanne Roth sroth@drbgroup.com,
DRB Group of North Carolina, LLC
Bought with:
Non Member
Canopy Administration
Source: Canopy MLS as distributed by MLS GRID,MLS#: 4176194
Facts & features
Interior
Bedrooms & bathrooms
- Bedrooms: 5
- Bathrooms: 5
- Full bathrooms: 4
- 1/2 bathrooms: 1
- Main level bedrooms: 1
Primary bedroom
- Features: Walk-In Closet(s)
- Level: Upper
Primary bedroom
- Level: Upper
Bedroom s
- Features: Walk-In Closet(s)
- Level: Upper
Bedroom s
- Features: Walk-In Closet(s)
- Level: Upper
Bedroom s
- Features: Walk-In Closet(s)
- Level: Upper
Bedroom s
- Features: En Suite Bathroom, Walk-In Closet(s)
- Level: Main
Bedroom s
- Level: Upper
Bedroom s
- Level: Upper
Bedroom s
- Level: Upper
Bedroom s
- Level: Main
Bathroom half
- Level: Main
Bathroom full
- Features: See Remarks
- Level: Upper
Bathroom full
- Level: Upper
Bathroom full
- Features: Walk-In Closet(s), See Remarks
- Level: Upper
Bathroom full
- Level: Main
Bathroom half
- Level: Main
Bathroom full
- Level: Upper
Bathroom full
- Level: Upper
Bathroom full
- Level: Upper
Bathroom full
- Level: Main
Breakfast
- Level: Main
Breakfast
- Level: Main
Dining room
- Level: Main
Dining room
- Level: Main
Family room
- Level: Main
Family room
- Level: Main
Laundry
- Features: See Remarks
- Level: Upper
Laundry
- Level: Upper
Loft
- Features: Attic Stairs Pulldown
- Level: Upper
Loft
- Level: Upper
Study
- Level: Main
Study
- Level: Main
Heating
- Forced Air, Natural Gas
Cooling
- Central Air, Dual
Appliances
- Included: Dishwasher, Disposal, Gas Range, Microwave
- Laundry: Electric Dryer Hookup, Laundry Room, Sink, Upper Level, Washer Hookup
Features
- Kitchen Island, Open Floorplan, Walk-In Closet(s), Walk-In Pantry
- Flooring: Carpet, Tile, Vinyl
- Has basement: No
- Attic: Pull Down Stairs
Interior area
- Total structure area: 3,501
- Total interior livable area: 3,501 sqft
- Finished area above ground: 3,501
- Finished area below ground: 0
Property
Parking
- Total spaces: 2
- Parking features: Attached Garage, Garage on Main Level
- Attached garage spaces: 2
Features
- Levels: Two
- Stories: 2
- Patio & porch: Balcony, Covered, Front Porch, Rear Porch
Lot
- Size: 0.18 Acres
Details
- Parcel number: 5500000249
- Zoning: RMX
- Special conditions: Standard
- Other equipment: Network Ready
Construction
Type & style
- Home type: SingleFamily
- Architectural style: Charleston
- Property subtype: Single Family Residence
Materials
- Fiber Cement
- Foundation: Slab
- Roof: Shingle
Condition
- New construction: Yes
- Year built: 2024
Details
- Builder model: Townsend 4
- Builder name: DRB Homes
Utilities & green energy
- Sewer: County Sewer
- Water: County Water
- Utilities for property: Cable Available, Electricity Connected
Community & neighborhood
Security
- Security features: Smoke Detector(s)
Community
- Community features: Sidewalks, Street Lights
Location
- Region: York
- Subdivision: Lakeside Glen
HOA & financial
HOA
- Has HOA: Yes
- HOA fee: $1,200 annually
Other
Other facts
- Listing terms: Cash,Conventional,FHA,VA Loan
- Road surface type: Concrete, Paved
Price history
| Date | Event | Price |
|---|---|---|
| 12/18/2024 | Sold | $543,427$155/sqft |
Source: | ||
Public tax history
Tax history is unavailable.
Neighborhood: 29745
Nearby schools
GreatSchools rating
- 6/10Bethel Elementary SchoolGrades: PK-5Distance: 3.9 mi
- 5/10Oakridge Middle SchoolGrades: 6-8Distance: 6.1 mi
- 9/10Clover High SchoolGrades: 9-12Distance: 6.3 mi
Schools provided by the listing agent
- Elementary: Bethel
- Middle: Oakridge
- High: Clover
Source: Canopy MLS as distributed by MLS GRID. This data may not be complete. We recommend contacting the local school district to confirm school assignments for this home.
Get a cash offer in 3 minutes
Find out how much your home could sell for in as little as 3 minutes with a no-obligation cash offer.
Estimated market value
$552,200
Get a cash offer in 3 minutes
Find out how much your home could sell for in as little as 3 minutes with a no-obligation cash offer.
Estimated market value
$552,200



