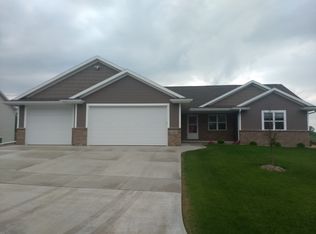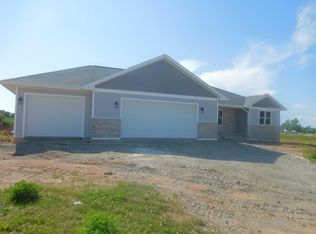Sold
$375,000
821 Red Clover Way, Denmark, WI 54208
3beds
1,550sqft
Single Family Residence
Built in 2017
0.32 Acres Lot
$413,600 Zestimate®
$242/sqft
$2,188 Estimated rent
Home value
$413,600
$393,000 - $434,000
$2,188/mo
Zestimate® history
Loading...
Owner options
Explore your selling options
What's special
Like new built in 2017. Very well cared for open concept 3 bedroom 2 bath split ranch style home with upgraded trim/cabinet package throughout. Spacious kitchen dining area open to living room with 9 ft ceilings gas fireplace and easy maintenance hard surface floors. Primary bedroom with trey ceiling walk-in closet and full bath private bath. Fully exposed lower level with abundance of natural light for future flex area stubbed for full bath. 3.5 stall insulated and finished garage with floor drain and whisper quiet door openers. Professionally landscaped yard and Maintenance free deck. Property is only minutes from Schools, local park and Devils River State Recreation trail along with quick access to I-43. Handicapped accessible chair lift to lower level can be included.
Zillow last checked: 8 hours ago
Listing updated: June 27, 2023 at 10:31am
Listed by:
Gary Kaster 920-362-1144,
Coldwell Banker Real Estate Group
Bought with:
Non-Member Account
RANW Non-Member Account
Source: RANW,MLS#: 50275991
Facts & features
Interior
Bedrooms & bathrooms
- Bedrooms: 3
- Bathrooms: 2
- Full bathrooms: 2
Bedroom 1
- Level: Main
- Dimensions: 13x16
Bedroom 2
- Level: Main
- Dimensions: 10x11
Bedroom 3
- Level: Main
- Dimensions: 10x11
Dining room
- Level: Main
- Dimensions: 10x11
Kitchen
- Level: Main
- Dimensions: 10x11
Living room
- Level: Main
- Dimensions: 16x18
Heating
- Forced Air
Cooling
- Forced Air, Central Air
Appliances
- Included: Dishwasher, Disposal, Dryer, Microwave, Range, Refrigerator, Washer, Water Softener Owned
Features
- At Least 1 Bathtub, Cable Available, Kitchen Island, Split Bedroom, Walk-in Shower
- Flooring: Wood/Simulated Wood Fl
- Basement: Full,Full Sz Windows Min 20x24,Other,Bath/Stubbed
- Number of fireplaces: 1
- Fireplace features: Gas, One
Interior area
- Total interior livable area: 1,550 sqft
- Finished area above ground: 1,550
- Finished area below ground: 0
Property
Parking
- Total spaces: 3
- Parking features: Attached, Garage Door Opener
- Attached garage spaces: 3
Accessibility
- Accessibility features: 1st Floor Bedroom, 1st Floor Full Bath, Doors 36"+, Elevator, Hall Width 36 Inches or More, Level Drive, Open Floor Plan, Ramped or Lvl Garage, Stall Shower
Features
- Patio & porch: Deck
Lot
- Size: 0.32 Acres
- Dimensions: 95x145
Details
- Parcel number: VD912
- Zoning: Residential
- Special conditions: Arms Length
Construction
Type & style
- Home type: SingleFamily
- Architectural style: Ranch
- Property subtype: Single Family Residence
Materials
- Stone, Vinyl Siding
- Foundation: Poured Concrete
Condition
- New construction: No
- Year built: 2017
Utilities & green energy
- Sewer: Public Sewer
- Water: Public
Community & neighborhood
Location
- Region: Denmark
- Subdivision: Daybreak Estates
Price history
| Date | Event | Price |
|---|---|---|
| 6/28/2023 | Listing removed | -- |
Source: | ||
| 6/28/2023 | Pending sale | $376,400+0.4%$243/sqft |
Source: | ||
| 6/23/2023 | Sold | $375,000-0.4%$242/sqft |
Source: RANW #50275991 Report a problem | ||
| 6/12/2023 | Listed for sale | $376,400$243/sqft |
Source: | ||
| 6/12/2023 | Pending sale | $376,400$243/sqft |
Source: RANW #50275991 Report a problem | ||
Public tax history
| Year | Property taxes | Tax assessment |
|---|---|---|
| 2024 | $5,203 +3.4% | $364,600 |
| 2023 | $5,034 +13.1% | $364,600 +71.9% |
| 2022 | $4,453 +2.3% | $212,100 |
Find assessor info on the county website
Neighborhood: 54208
Nearby schools
GreatSchools rating
- 7/10Denmark Elementary SchoolGrades: 1-5Distance: 0.8 mi
- 5/10Denmark Middle SchoolGrades: 6-8Distance: 0.8 mi
- 5/10Denmark High SchoolGrades: 9-12Distance: 0.8 mi
Schools provided by the listing agent
- Elementary: Denmark
- Middle: Denmark
- High: Denmark
Source: RANW. This data may not be complete. We recommend contacting the local school district to confirm school assignments for this home.
Get pre-qualified for a loan
At Zillow Home Loans, we can pre-qualify you in as little as 5 minutes with no impact to your credit score.An equal housing lender. NMLS #10287.
Sell for more on Zillow
Get a Zillow Showcase℠ listing at no additional cost and you could sell for .
$413,600
2% more+$8,272
With Zillow Showcase(estimated)$421,872

