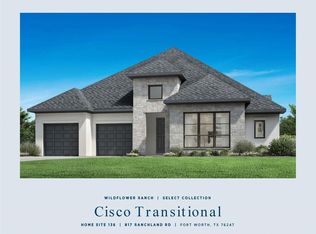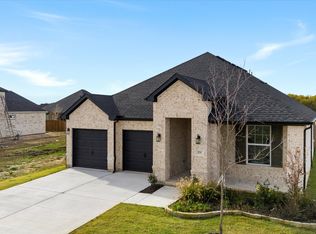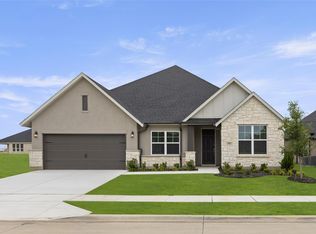Sold on 10/24/25
Price Unknown
821 Ranchland Rd, Justin, TX 76247
5beds
3,590sqft
Single Family Residence
Built in 2024
0.27 Acres Lot
$690,000 Zestimate®
$--/sqft
$3,948 Estimated rent
Home value
$690,000
$656,000 - $731,000
$3,948/mo
Zestimate® history
Loading...
Owner options
Explore your selling options
What's special
MLS# 21044179 - Built by Toll Brothers, Inc. - Ready Now! ~ The Pampa epitomizes luxury within its expansive two-story floor plan. A stunning two-story foyer with elegant curved stairs flows seamlessly into the great room and a casual dining area with tray ceiling that offers views of the desirable covered patio beyond. The well-designed kitchen is highlighted by a large center island with breakfast bar, plenty of counter and cabinet space, and a sizable walk-in pantry. Secluded on the first floor, the marvelous primary bedroom suite is enhanced by a cathedral ceiling, a spacious walk-in closet, and a lush private bath complete with dual vanities, a freestanding tub, a luxe shower, and a private water closet. On the second level, two secondary bedrooms feature walk-in closets and a shared full bath and are central to a generous loft space. An additional bedroom suite with a walk-in closet and a private bath is conveniently located off the foyer. Also offered in the Pampa is a private office, convenient powder room and everyday entry, easily accessible laundry, and additional storage. Disclaimer: Photos are images only and should not be relied upon to confirm applicable features.
Zillow last checked: 8 hours ago
Listing updated: October 24, 2025 at 04:00pm
Listed by:
Ben Caballero 888-872-6006,
HomesUSA.com 888-872-6006
Bought with:
Sheri Sanders
Monument Realty
Source: NTREIS,MLS#: 21044179
Facts & features
Interior
Bedrooms & bathrooms
- Bedrooms: 5
- Bathrooms: 5
- Full bathrooms: 5
Primary bedroom
- Level: First
- Dimensions: 13 x 11
Bedroom
- Level: First
- Dimensions: 12 x 11
Bedroom
- Level: Second
- Dimensions: 13 x 12
Bedroom
- Level: Second
- Dimensions: 11 x 11
Bedroom
- Level: Second
- Dimensions: 13 x 11
Dining room
- Level: First
- Dimensions: 14 x 13
Game room
- Level: Second
- Dimensions: 23 x 15
Kitchen
- Level: First
- Dimensions: 16 x 15
Living room
- Level: First
- Dimensions: 19 x 18
Media room
- Level: Second
- Dimensions: 18 x 15
Heating
- Zoned
Cooling
- Zoned
Appliances
- Included: Some Gas Appliances, Dishwasher, Electric Oven, Disposal, Microwave, Plumbed For Gas, Tankless Water Heater
- Laundry: Washer Hookup, Electric Dryer Hookup
Features
- High Speed Internet, Kitchen Island, Other, Pantry, Cable TV, Walk-In Closet(s)
- Flooring: Carpet, Tile, Wood
- Has basement: No
- Number of fireplaces: 1
- Fireplace features: Gas Log
Interior area
- Total interior livable area: 3,590 sqft
Property
Parking
- Total spaces: 2
- Parking features: Garage Faces Front
- Attached garage spaces: 2
Features
- Levels: One
- Stories: 1
- Patio & porch: Covered
- Pool features: None, Community
- Fencing: Wood
Lot
- Size: 0.27 Acres
Details
- Parcel number: 821 Ranchland
Construction
Type & style
- Home type: SingleFamily
- Architectural style: Contemporary/Modern,Other,Detached
- Property subtype: Single Family Residence
Materials
- Brick, Stucco
- Foundation: Slab
- Roof: Composition
Condition
- Year built: 2024
Utilities & green energy
- Sewer: Public Sewer
- Water: Public
- Utilities for property: Natural Gas Available, Sewer Available, Separate Meters, Water Available, Cable Available
Community & neighborhood
Security
- Security features: Smoke Detector(s)
Community
- Community features: Clubhouse, Other, Playground, Park, Pool, Trails/Paths, Curbs, Sidewalks
Location
- Region: Justin
- Subdivision: Wildflower Ranch - Select Collection
HOA & financial
HOA
- Has HOA: Yes
- HOA fee: $80 monthly
- Services included: All Facilities, Maintenance Grounds
- Association name: Wildflower Ranch
- Association phone: 972-612-2303
Price history
| Date | Event | Price |
|---|---|---|
| 10/24/2025 | Sold | -- |
Source: NTREIS #21044179 | ||
| 10/3/2025 | Pending sale | $725,000$202/sqft |
Source: NTREIS #21044179 | ||
| 9/3/2025 | Price change | $725,000-3.2%$202/sqft |
Source: | ||
| 8/23/2025 | Price change | $749,000-3.2%$209/sqft |
Source: | ||
| 8/8/2025 | Price change | $774,000-1.7%$216/sqft |
Source: | ||
Public tax history
Tax history is unavailable.
Neighborhood: 76247
Nearby schools
GreatSchools rating
- 5/10Clara Love Elementary SchoolGrades: PK-5Distance: 1.3 mi
- 4/10Chisholm Trail Middle SchoolGrades: 6-8Distance: 8.1 mi
- 6/10Northwest High SchoolGrades: 9-12Distance: 2.3 mi
Schools provided by the listing agent
- Elementary: Clara Love
- Middle: Chisholmtr
- High: Northwest
- District: Northwest ISD
Source: NTREIS. This data may not be complete. We recommend contacting the local school district to confirm school assignments for this home.
Get a cash offer in 3 minutes
Find out how much your home could sell for in as little as 3 minutes with a no-obligation cash offer.
Estimated market value
$690,000
Get a cash offer in 3 minutes
Find out how much your home could sell for in as little as 3 minutes with a no-obligation cash offer.
Estimated market value
$690,000


