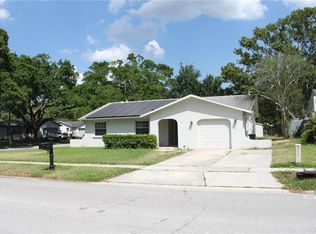NO PETS. Welcome to your new home. This home is wonderfully laid out and very spacious. As you enter the home you enter the foyer which has a coat closet on the right. To the left of the foyer you will see the living room and dinning rood combo which have large windows providing lots of natural light. From the dining room you can enter the kitchen with solid wood cabinets and granite counters. It also features a pantry giving you lots of storage space!. I love the view of the back yard from the kitchen window. You can access the garage from the kitchen making grocery day a breeze. Head through the other end of the kitchen and you'll be in the family room. There is a nice sitting area and the sliding door provides access to the back yard. Continue on and you are back by the foyer giving you access to the hall leading to the bedrooms and baths. All the rooms are ample in size with closets to match. The master bedroom is very spacious and features 2 separate closets. The ensuite bath is on the small size but well appointed. There is a large SHARED back yard with flowers, bushes, and trees. Located between 436, Maitland Blvd, 17/92 and I-4 you can go any direction quickly. There are tons of 4+ rated restaurants, shopping destinations, grocery and so much more! Come see the home today.
House for rent
$2,295/mo
821 Pennsylvania Ave, Altamonte Springs, FL 32701
3beds
1,559sqft
Price is base rent and doesn't include required fees.
Singlefamily
Available now
No pets
Central air
Electric dryer hookup laundry
2 Attached garage spaces parking
Electric, central
What's special
Ensuite bath
- 64 days
- on Zillow |
- -- |
- -- |
Travel times
Facts & features
Interior
Bedrooms & bathrooms
- Bedrooms: 3
- Bathrooms: 2
- Full bathrooms: 2
Heating
- Electric, Central
Cooling
- Central Air
Appliances
- Included: Dishwasher, Microwave, Range, Refrigerator
- Laundry: Electric Dryer Hookup, Hookups, In Garage, Washer Hookup
Features
- Individual Climate Control, Living Room/Dining Room Combo, Primary Bedroom Main Floor, Solid Surface Counters, Solid Wood Cabinets, Stone Counters, Thermostat, Walk-In Closet(s)
Interior area
- Total interior livable area: 1,559 sqft
Video & virtual tour
Property
Parking
- Total spaces: 2
- Parking features: Attached, Covered
- Has attached garage: Yes
- Details: Contact manager
Features
- Stories: 1
- Exterior features: Electric Dryer Hookup, Electric Water Heater, Garbage included in rent, Heating system: Central, Heating: Electric, In Garage, Living Room/Dining Room Combo, Open Patio, Pets - No, Primary Bedroom Main Floor, Solid Surface Counters, Solid Wood Cabinets, Stone Counters, Thermostat, Walk-In Closet(s), Washer Hookup, Window Treatments
Details
- Parcel number: 2421295030A000150
Construction
Type & style
- Home type: SingleFamily
- Property subtype: SingleFamily
Condition
- Year built: 1977
Utilities & green energy
- Utilities for property: Garbage
Community & HOA
Location
- Region: Altamonte Springs
Financial & listing details
- Lease term: 12 Months
Price history
| Date | Event | Price |
|---|---|---|
| 5/2/2025 | Price change | $2,295-1.3%$1/sqft |
Source: Stellar MLS #O6286633 | ||
| 4/5/2025 | Price change | $2,325-1.1%$1/sqft |
Source: Stellar MLS #O6286633 | ||
| 3/4/2025 | Listed for rent | $2,350$2/sqft |
Source: Stellar MLS #O6286633 | ||
| 12/14/2022 | Sold | $255,000$164/sqft |
Source: Public Record | ||
![[object Object]](https://photos.zillowstatic.com/fp/5da5eb6b4f662fb4a3cb5309d4a73173-p_i.jpg)
