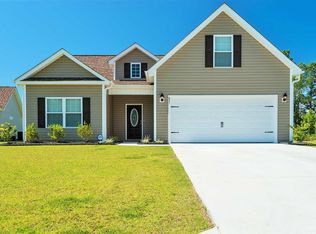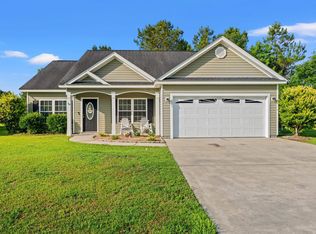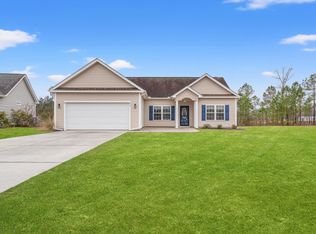Practically NEW 4 bed 3 bath home located in the ideally central location of Shell Bay! Built in 2016 and still looks Brand New. This Exceptional home is full of Upgrades, Extra features and boast beautiful Pond Views to the back of the home. It also sits on a nice size lot with plenty of yard space on a lightly traveled neighborhood road. There is easy access to Hwy 22 and downtown Conway with a short drive. You can travel to the beach and be on the sand in less than 30 minutes. Included Features of this home include: Live open high ceiling dormer at entry, 3 door Refrigerator, Upgrade Kitchen appliances, Front load Washer & Dryer, Bonus/Bedroom with closet, full bath and separate A/C, full surround Gutters & down spouts, Levolor Blinds, Raised garden beds, Screened porch with 10x 14 Grilling Patio and much more...Schedule your showing today and see for yourself what a great home this is!
This property is off market, which means it's not currently listed for sale or rent on Zillow. This may be different from what's available on other websites or public sources.



