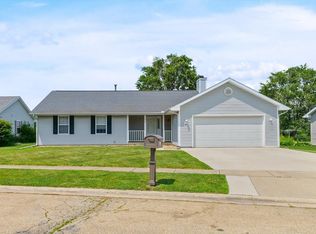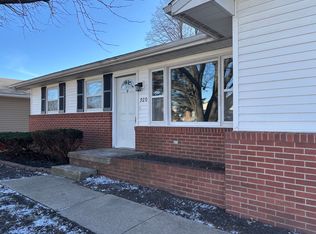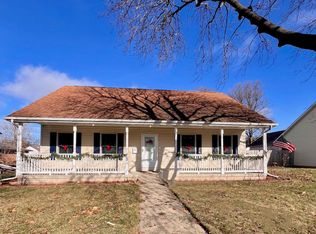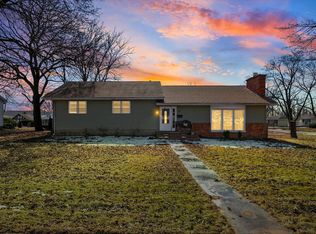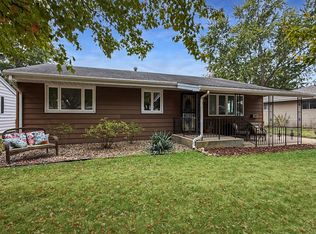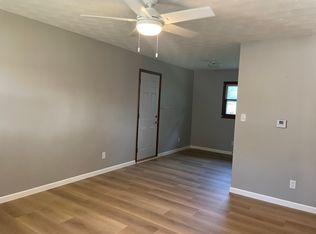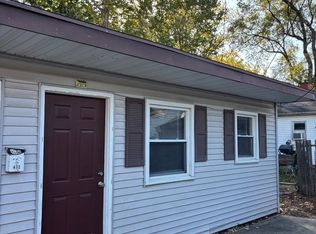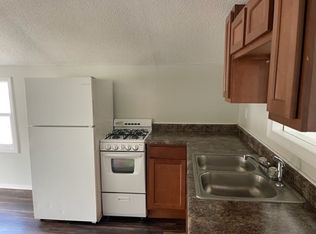Don't miss out on this fabulous move-in-ready ranch! This 3-bedroom, 2-bath gem offers the perfect blend of comfort, style, and thoughtful updates throughout. The true primary suite includes its own private full bath for added comfort and privacy. Major upgrades include a new furnace and A/C (2025), new carpet and fresh paint (2025), updated primary bath features (2025), new windows, washer/dryer, and stove (2023), and a new roof (2020)-giving you peace of mind for years to come. Curb appeal shines with refreshed garage trim, repaired fascia, and a freshly repainted exterior accent, all contributing to a crisp, well-maintained look. Inside, the spacious living room with a cozy fireplace opens to a bright sunroom filled with natural light-perfect for morning coffee or enjoying the evening sunset. Step outside to a generous backyard ready for relaxing, entertaining, or creating your dream outdoor retreat. A large 2.5-car attached garage provides plenty of space for vehicles, storage, or hobbies. Beautifully maintained and thoughtfully updated-this home is truly move-in ready. Schedule your private showing today!
Active
$197,500
821 Park Dr, Rantoul, IL 61866
3beds
1,714sqft
Est.:
Single Family Residence
Built in 1994
-- sqft lot
$-- Zestimate®
$115/sqft
$-- HOA
What's special
Freshly repainted exterior accent
- 28 days |
- 982 |
- 23 |
Likely to sell faster than
Zillow last checked:
Listing updated:
Listing courtesy of:
Carol Meinhart, ABR,GRI,SFR (217)841-2803,
The Real Estate Group,Inc
Source: MRED as distributed by MLS GRID,MLS#: 12551108
Tour with a local agent
Facts & features
Interior
Bedrooms & bathrooms
- Bedrooms: 3
- Bathrooms: 2
- Full bathrooms: 2
Rooms
- Room types: Sun Room
Primary bedroom
- Features: Flooring (Carpet), Bathroom (Full)
- Level: Main
- Area: 195 Square Feet
- Dimensions: 15X13
Bedroom 2
- Features: Flooring (Carpet)
- Level: Main
- Area: 120 Square Feet
- Dimensions: 12X10
Bedroom 3
- Features: Flooring (Carpet)
- Level: Main
- Area: 121 Square Feet
- Dimensions: 11X11
Dining room
- Features: Flooring (Carpet)
- Level: Main
- Area: 144 Square Feet
- Dimensions: 12X12
Kitchen
- Features: Flooring (Vinyl)
- Level: Main
- Area: 121 Square Feet
- Dimensions: 11X11
Living room
- Features: Flooring (Carpet)
- Level: Main
- Area: 288 Square Feet
- Dimensions: 18X16
Sun room
- Level: Main
- Area: 180 Square Feet
- Dimensions: 18X10
Heating
- Natural Gas, Electric
Cooling
- Central Air
Appliances
- Included: Range, Microwave, Dishwasher, Refrigerator, Washer, Dryer
Features
- Basement: Crawl Space
- Number of fireplaces: 1
- Fireplace features: Living Room
Interior area
- Total structure area: 1,714
- Total interior livable area: 1,714 sqft
- Finished area below ground: 0
Property
Parking
- Total spaces: 2.5
- Parking features: Concrete, Garage Door Opener, Yes, Garage Owned, Attached, Garage
- Attached garage spaces: 2.5
- Has uncovered spaces: Yes
Accessibility
- Accessibility features: No Disability Access
Features
- Stories: 1
Lot
- Dimensions: 76X130X76X171
Details
- Parcel number: 140335184014
- Special conditions: None
Construction
Type & style
- Home type: SingleFamily
- Property subtype: Single Family Residence
Materials
- Vinyl Siding
Condition
- New construction: No
- Year built: 1994
Utilities & green energy
- Sewer: Public Sewer
- Water: Public
Community & HOA
HOA
- Services included: None
Location
- Region: Rantoul
Financial & listing details
- Price per square foot: $115/sqft
- Tax assessed value: $160,440
- Annual tax amount: $3,734
- Date on market: 1/21/2026
- Ownership: Fee Simple
Estimated market value
Not available
Estimated sales range
Not available
Not available
Price history
Price history
| Date | Event | Price |
|---|---|---|
| 1/21/2026 | Listed for sale | $197,500-1.2%$115/sqft |
Source: | ||
| 1/20/2026 | Listing removed | $199,999$117/sqft |
Source: | ||
| 11/4/2025 | Price change | $199,999-3.8%$117/sqft |
Source: | ||
| 10/20/2025 | Listed for sale | $208,000$121/sqft |
Source: | ||
| 10/17/2025 | Contingent | $208,000$121/sqft |
Source: | ||
| 9/12/2025 | Listed for sale | $208,000-0.9%$121/sqft |
Source: | ||
| 9/11/2025 | Listing removed | $209,900$122/sqft |
Source: | ||
| 8/26/2025 | Price change | $209,900-2.4%$122/sqft |
Source: | ||
| 7/22/2025 | Price change | $215,000-6.5%$125/sqft |
Source: | ||
| 6/14/2025 | Listed for sale | $230,000$134/sqft |
Source: | ||
| 5/25/2025 | Contingent | $230,000$134/sqft |
Source: | ||
| 5/19/2025 | Price change | $230,000-1.7%$134/sqft |
Source: | ||
| 4/17/2025 | Listed for sale | $234,000-0.4%$137/sqft |
Source: | ||
| 4/16/2025 | Listing removed | $235,000$137/sqft |
Source: | ||
| 2/26/2025 | Price change | $235,000+4.4%$137/sqft |
Source: | ||
| 1/16/2025 | Listed for sale | $225,000+135.6%$131/sqft |
Source: | ||
| 2/27/1998 | Sold | $95,500$56/sqft |
Source: Agent Provided Report a problem | ||
Public tax history
Public tax history
| Year | Property taxes | Tax assessment |
|---|---|---|
| 2024 | $4,066 +8.9% | $53,480 +12.1% |
| 2023 | $3,734 +10.8% | $47,710 +12% |
| 2022 | $3,371 +33.1% | $42,600 +7.1% |
| 2021 | $2,533 +4.2% | $39,780 +3.5% |
| 2020 | $2,432 -10.6% | $38,440 +4.1% |
| 2019 | $2,720 | $36,930 +5.4% |
| 2018 | $2,720 -3.3% | $35,040 +2.6% |
| 2017 | $2,812 +2% | $34,150 |
| 2016 | $2,757 | $34,150 |
| 2015 | $2,757 -16% | $34,150 |
| 2014 | $3,282 +1.4% | $34,150 -1.1% |
| 2013 | $3,236 +0.1% | $34,530 -4% |
| 2012 | $3,232 +0.6% | $35,970 -4.7% |
| 2011 | $3,212 +1.1% | $37,740 -4.6% |
| 2010 | $3,176 | $39,560 |
| 2009 | -- | $39,560 |
| 2008 | -- | $39,560 +7.7% |
| 2007 | $3,654 +3.1% | $36,730 -15.9% |
| 2006 | $3,545 +4.6% | $43,680 +4.3% |
| 2005 | $3,388 +5.2% | $41,880 +4.9% |
| 2004 | $3,220 +8.7% | $39,920 +3.1% |
| 2003 | $2,962 +6.5% | $38,720 +5.5% |
| 2002 | $2,782 +9.5% | $36,700 +3.1% |
| 2001 | $2,541 +1.1% | $35,590 |
| 2000 | $2,513 | $35,590 |
Find assessor info on the county website
BuyAbility℠ payment
Est. payment
$1,375/mo
Principal & interest
$1018
Property taxes
$357
Climate risks
Neighborhood: 61866
Nearby schools
GreatSchools rating
- 3/10Northview Elementary SchoolGrades: K-5Distance: 0.6 mi
- 5/10J W Eater Jr High SchoolGrades: 6-8Distance: 1.2 mi
- 2/10Rantoul Twp High SchoolGrades: 9-12Distance: 0.9 mi
Schools provided by the listing agent
- Elementary: Rantoul Elementary School
- Middle: Rantoul Elementary School
- High: Rantoul Township High School
- District: 137
Source: MRED as distributed by MLS GRID. This data may not be complete. We recommend contacting the local school district to confirm school assignments for this home.
Open to renting?
Browse rentals near this home.- Loading
- Loading
