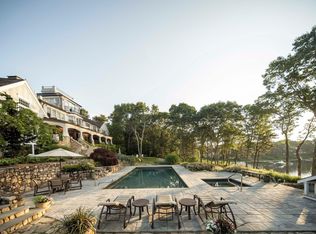Set against the backdrop of spectacular water views, this five-bedroom waterfront residence showcases a glorious fireplaced living room with walls of windows that frame glimmering Bay views, inviting dining room, and a gourmet kitchen with custom cabinetry and top-of-the-line appliances. Custom-built in 2005, this home is perfectly sited on 2+ acres with sprawling lawns that could accommodate a waterside swimming pool (owner has obtained a permit with the town). Boasting water views from nearly every vantage point, the manicured grounds lead to the property's 200+ feet of sandy beach and charming boat house along the shores of Cotuit Bay. Beautiful in every season, this home exudes a sophisticated charm and is destined to become a Cape Cod retreat for the generations.
This property is off market, which means it's not currently listed for sale or rent on Zillow. This may be different from what's available on other websites or public sources.
