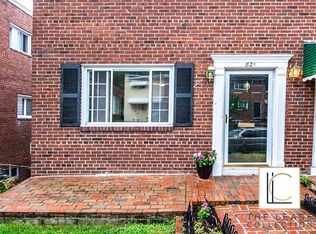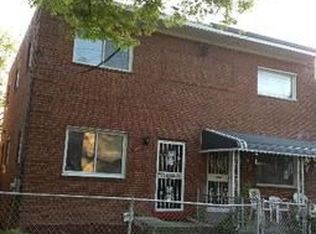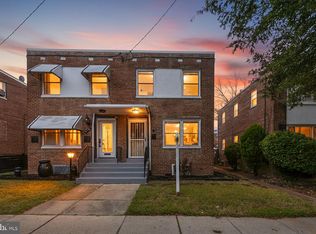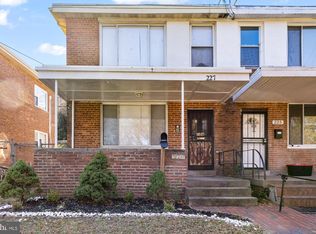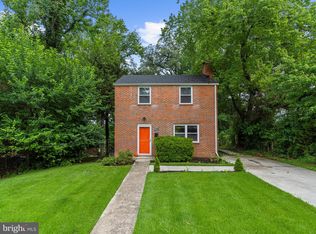Welcome to 821 Oglethorpe Street NE, a beautifully updated 3-bedroom, 1.5-bath semi-detached home located in the heart of Washington, D.C.'s vibrant Riggs Park neighborhood. This home blends timeless charm with modern upgrades, featuring newly installed HVAC for year-round comfort and gleaming hardwood floors throughout the main and upper levels. The kitchen has been thoughtfully renovated with sleek tile flooring, stainless steel appliances, a gas stove, and an island—perfect for both everyday meals and entertaining. Just off the kitchen, you'll find a versatile bonus room enclosed with a stylish barn door, ideal as a home office, gym, or creative space. A convenient half bath completes the main level. Upstairs, three spacious bedrooms offer plenty of natural light and comfort, along with a fully remodeled bathroom showcasing updated finishes and a clean, modern aesthetic. The lower level features a large, open family room that can be customized to suit your needs, along with a dedicated laundry area. Outside, enjoy a fully fenced front and back yard, providing privacy and space for outdoor living, gardening, or play. A private one-car parking pad adds to the convenience. Situated in a residential neighborhood, this home is near Fort Totten Metro, making commuting across the city a breeze. You're also close to the new Art Place development, which features retail, dining, and the recently opened Aldi. Explore nearby Fort Totten Park for green space and trails, or take a short drive to the shops and restaurants along Georgia Avenue and in Takoma Park. With a central location, thoughtful upgrades, and versatile living spaces, 821 Oglethorpe Street NE offers the ideal blend of city convenience and comfortable living!!
Under contract
$524,990
821 Oglethorpe St NE, Washington, DC 20011
3beds
1,640sqft
Est.:
Single Family Residence
Built in 1952
1,849 Square Feet Lot
$524,800 Zestimate®
$320/sqft
$-- HOA
What's special
Private one-car parking padDedicated laundry areaVersatile bonus roomSpacious bedroomsNewly installed hvacLarge open family roomFully remodeled bathroom
- 161 days |
- 63 |
- 0 |
Likely to sell faster than
Zillow last checked: 8 hours ago
Listing updated: November 06, 2025 at 10:38am
Listed by:
Miguel Jubiz 703-862-9005,
EXP Realty, LLC
Source: Bright MLS,MLS#: DCDC2209114
Facts & features
Interior
Bedrooms & bathrooms
- Bedrooms: 3
- Bathrooms: 2
- Full bathrooms: 1
- 1/2 bathrooms: 1
- Main level bathrooms: 1
Basement
- Area: 512
Heating
- Forced Air, Natural Gas
Cooling
- Central Air, Electric
Appliances
- Included: Gas Water Heater
Features
- Basement: Full,Heated,Improved,Exterior Entry
- Has fireplace: No
Interior area
- Total structure area: 1,692
- Total interior livable area: 1,640 sqft
- Finished area above ground: 1,180
- Finished area below ground: 460
Property
Parking
- Parking features: Driveway, On Street
- Has uncovered spaces: Yes
Accessibility
- Accessibility features: None
Features
- Levels: Three
- Stories: 3
- Pool features: None
Lot
- Size: 1,849 Square Feet
- Features: Chillum-Urban Land Complex
Details
- Additional structures: Above Grade, Below Grade
- Parcel number: 3744//0077
- Zoning: UNKNOWN
- Special conditions: Standard
Construction
Type & style
- Home type: SingleFamily
- Architectural style: Colonial
- Property subtype: Single Family Residence
- Attached to another structure: Yes
Materials
- Brick
- Foundation: Block, Brick/Mortar
- Roof: Unknown,Flat
Condition
- New construction: No
- Year built: 1952
Utilities & green energy
- Sewer: Private Sewer
- Water: Public
Community & HOA
Community
- Subdivision: Riggs Park
HOA
- Has HOA: No
Location
- Region: Washington
Financial & listing details
- Price per square foot: $320/sqft
- Tax assessed value: $507,100
- Annual tax amount: $4,209
- Date on market: 7/4/2025
- Listing agreement: Exclusive Right To Sell
- Listing terms: Cash,Conventional,VA Loan,FHA
- Ownership: Fee Simple
Estimated market value
$524,800
$499,000 - $551,000
$3,227/mo
Price history
Price history
| Date | Event | Price |
|---|---|---|
| 11/6/2025 | Contingent | $524,990$320/sqft |
Source: | ||
| 10/31/2025 | Listed for sale | $524,990-1.9%$320/sqft |
Source: | ||
| 10/23/2025 | Listing removed | $534,900$326/sqft |
Source: | ||
| 9/23/2025 | Price change | $534,900-1.8%$326/sqft |
Source: | ||
| 8/31/2025 | Price change | $544,900-0.9%$332/sqft |
Source: | ||
Public tax history
Public tax history
| Year | Property taxes | Tax assessment |
|---|---|---|
| 2025 | $4,310 +2.4% | $507,100 +2.4% |
| 2024 | $4,209 +2.2% | $495,230 +2.2% |
| 2023 | $4,120 +5.7% | $484,740 +5.7% |
Find assessor info on the county website
BuyAbility℠ payment
Est. payment
$2,496/mo
Principal & interest
$2036
Property taxes
$276
Home insurance
$184
Climate risks
Neighborhood: Riggs Park
Nearby schools
GreatSchools rating
- 7/10Lasalle Backus Education CampusGrades: PK-5Distance: 0.3 mi
- 5/10Ida B. Wells Middle SchoolGrades: 6-8Distance: 1.5 mi
- 4/10Coolidge High SchoolGrades: 9-12Distance: 1.5 mi
Schools provided by the listing agent
- District: District Of Columbia Public Schools
Source: Bright MLS. This data may not be complete. We recommend contacting the local school district to confirm school assignments for this home.
- Loading
