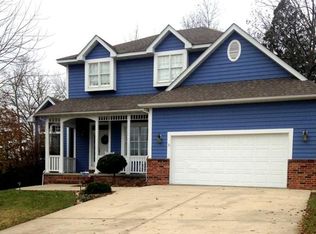Closed
Listing Provided by:
PK Tan 573-202-1050,
Acar Real Estate, Inc
Bought with: EXP Realty LLC
Price Unknown
821 Oak Knoll Rd, Rolla, MO 65401
5beds
8,167sqft
Single Family Residence
Built in 1992
2.13 Acres Lot
$577,100 Zestimate®
$--/sqft
$2,427 Estimated rent
Home value
$577,100
Estimated sales range
Not available
$2,427/mo
Zestimate® history
Loading...
Owner options
Explore your selling options
What's special
Do not miss this rare opportunity to own a stunning all-brick home in the highly sought-after Oak Knoll Subdivision in Rolla! This exceptional property offers over 8,000 square feet of living space at an incredible price of less than $100 per square foot, featuring a recently installed roof and updates. Situated on a private, two-acre lot, this home provides ample space for all your needs. Imagine a relaxing library, a hobbyist's workshop, an indoor garden, a second kitchen, a recreation room, a dance studio, a collection room, a craft room, and so much more – this home has all the spaces for you! The basement even offers a potential sixth bedroom. Additional features include an oversized four-car garage and two decks. A spacious, high-ceiling foyer, once home to a grand piano, always welcomes you. Words can't fully capture the magnificence of this home; you must see it to believe it! Additional Rooms: Sun Room
Zillow last checked: 8 hours ago
Listing updated: August 07, 2025 at 01:06pm
Listing Provided by:
PK Tan 573-202-1050,
Acar Real Estate, Inc
Bought with:
Nicole Shaffer, 2024011793
EXP Realty LLC
Source: MARIS,MLS#: 25009366 Originating MLS: South Central Board of REALTORS
Originating MLS: South Central Board of REALTORS
Facts & features
Interior
Bedrooms & bathrooms
- Bedrooms: 5
- Bathrooms: 7
- Full bathrooms: 6
- 1/2 bathrooms: 1
- Main level bathrooms: 2
- Main level bedrooms: 1
Heating
- Forced Air, Natural Gas
Cooling
- Central Air, Electric
Appliances
- Included: Gas Water Heater, Dishwasher, Disposal, Double Oven, Electric Cooktop, Microwave, Electric Range, Electric Oven, Refrigerator, Stainless Steel Appliance(s)
Features
- Separate Dining, Bookcases, Open Floorplan, High Ceilings, Breakfast Bar, Kitchen Island, Pantry, Separate Shower, Entrance Foyer
- Flooring: Carpet, Hardwood
- Basement: Full,Partially Finished,Storage Space,Unfinished,Walk-Out Access
- Number of fireplaces: 3
- Fireplace features: Recreation Room, Dining Room, Family Room
Interior area
- Total structure area: 8,167
- Total interior livable area: 8,167 sqft
- Finished area above ground: 6,567
- Finished area below ground: 1,600
Property
Parking
- Total spaces: 4
- Parking features: Attached, Garage, Garage Door Opener, Off Street
- Attached garage spaces: 4
Features
- Levels: Two
- Patio & porch: Deck
- Exterior features: Balcony
Lot
- Size: 2.13 Acres
- Dimensions: 2.13
- Features: Adjoins Wooded Area
Details
- Additional structures: Garage(s)
- Parcel number: 71096.013003001004.000
- Special conditions: Standard
Construction
Type & style
- Home type: SingleFamily
- Architectural style: Traditional,Other
- Property subtype: Single Family Residence
Materials
- Brick
Condition
- Year built: 1992
Utilities & green energy
- Sewer: Public Sewer
- Water: Public
- Utilities for property: Natural Gas Available
Community & neighborhood
Location
- Region: Rolla
- Subdivision: Oak Knoll Country Estate
HOA & financial
HOA
- Services included: Other
Other
Other facts
- Listing terms: Cash,Conventional,FHA,Other,VA Loan
- Ownership: Private
- Road surface type: Asphalt
Price history
| Date | Event | Price |
|---|---|---|
| 7/30/2025 | Sold | -- |
Source: | ||
| 6/15/2025 | Contingent | $645,000$79/sqft |
Source: | ||
| 6/8/2025 | Price change | $645,000-11%$79/sqft |
Source: | ||
| 6/7/2025 | Listed for sale | $725,000$89/sqft |
Source: | ||
| 5/7/2025 | Contingent | $725,000$89/sqft |
Source: | ||
Public tax history
| Year | Property taxes | Tax assessment |
|---|---|---|
| 2024 | $6,502 -0.6% | $120,950 |
| 2023 | $6,543 +17.7% | $120,950 |
| 2022 | $5,557 -0.7% | $120,950 |
Find assessor info on the county website
Neighborhood: 65401
Nearby schools
GreatSchools rating
- 8/10Col. John B. Wyman Elementary SchoolGrades: PK-3Distance: 1 mi
- 5/10Rolla Jr. High SchoolGrades: 7-8Distance: 1.2 mi
- 5/10Rolla Sr. High SchoolGrades: 9-12Distance: 1.7 mi
Schools provided by the listing agent
- Elementary: Col. John B. Wyman Elem.
- Middle: Rolla Jr. High
- High: Rolla Sr. High
Source: MARIS. This data may not be complete. We recommend contacting the local school district to confirm school assignments for this home.
