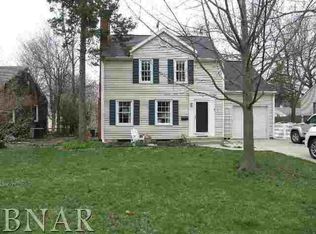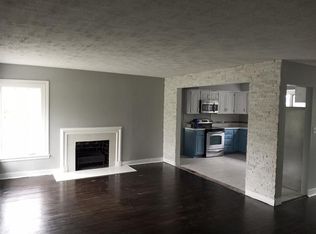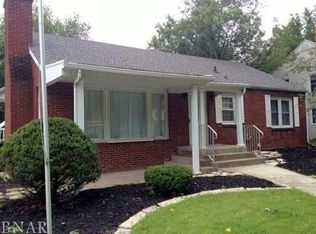Cute as a button 2 bedroom, 1 bath bungalow in historic district complete with brick street and covered front porch with swing. Oak hardwood floors throughout LR, BR, DR; tile bath. Functioning wood burning fireplace with oak mantle. Full basement with new $3000 sump system installed by March 15. Professionally landscaped entertaining oasis complete with paver patio, sitting wall, and waterfall. Fenced back yard. Roof and HVAC within past 7-10 yrs., driveway 2012, water/sewer line 2014, water heater 2016, basement windows 2018, bathroom remodel with updated plumbing and electrical 2018, updated electrical in attic and kitchen 2018.
This property is off market, which means it's not currently listed for sale or rent on Zillow. This may be different from what's available on other websites or public sources.



