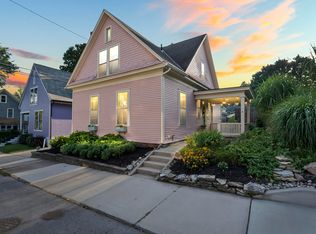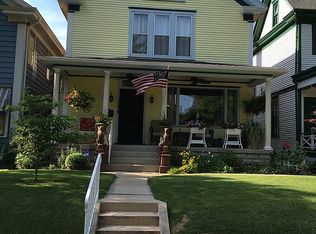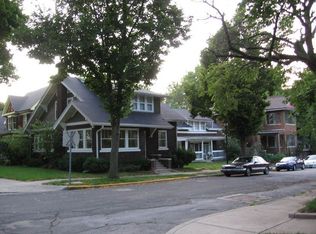This one time single family home is now a 5 plex and the right opportunity for that person looking to convert this home back to single family or getting an income producing property. There is more to this property than meets the eye. From the original fireplace with built-ins, leaded glass windows, hidden grand entry with Greco Roman pillars and ceiling treatments, coffered ceilings, hardwood floors, pocket door and french doors There are three units on the main floor, each with unique layouts, lots of windows for well lit apartments and lots of room. There are two apartments upstairs. These apartments are larger with flexible floor plans and could be ideal for that landlord that wishes to be on site. The apartments have not been rented to anyone for some time. Rents today could be higher. The owner has replaced the roof and decking since purchasing, replaced boiler, had entire interior painted, replaced screen doors and storm windows, replaced gutters, updated most of the electrical and insulated the entire house.
This property is off market, which means it's not currently listed for sale or rent on Zillow. This may be different from what's available on other websites or public sources.



