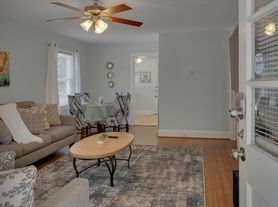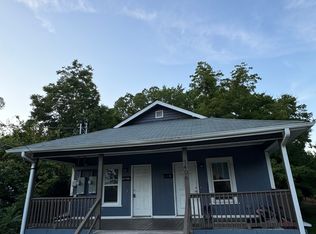AVAILABLE SEPTEMBER 5, 2025 FOR 90+ DAY RENTALS. So good you won't want to leave the house! Charming cottage beautifully renovated, designed, and furnished. 1 block to Duke's east campus. Exceptionally close to 9th St. and all that downtown has to offer. 1 BR 1BA, this cottage is not your average furnished rental. Reclaimed French terracotta floors in entry and bath. Reclaimed variable width pine floors in bedroom and living area. Full kitchen features Carrera marble countertops, gas range, dishwasher, and large sink. Stack washer dryer. Bedroom features a sitting area with king bed and blackout curtains. Off-street parking for 1 car. All utilities and internet provided. No pets, no smoking.
House for rent
$2,400/mo
821 N Buchanan Blvd #C, Durham, NC 27701
1beds
--sqft
Price may not include required fees and charges.
Singlefamily
Available Wed Jan 7 2026
No pets
Electric, ceiling fan
In unit laundry
1 Parking space parking
Ductless, electric
What's special
Carrera marble countertopsReclaimed french terracotta floorsOff-street parkingBlackout curtainsGas range
- 180 days |
- -- |
- -- |
Travel times
Renting now? Get $1,000 closer to owning
Unlock a $400 renter bonus, plus up to a $600 savings match when you open a Foyer+ account.
Offers by Foyer; terms for both apply. Details on landing page.
Facts & features
Interior
Bedrooms & bathrooms
- Bedrooms: 1
- Bathrooms: 1
- Full bathrooms: 1
Heating
- Ductless, Electric
Cooling
- Electric, Ceiling Fan
Appliances
- Included: Dishwasher, Dryer, Microwave, Range, Refrigerator, Washer
- Laundry: In Unit
Features
- Beamed Ceilings, Ceiling Fan(s), Coffered Ceiling(s), Eat-in Kitchen, Entrance Foyer, High Ceilings, Kitchen/Dining Room Combination, Master Downstairs, Open Floorplan, Quartz Counters, Shower Only, Smooth Ceilings, Vaulted Ceiling(s), Walk-In Shower, Wired for Data
- Flooring: Tile, Wood
Property
Parking
- Total spaces: 1
- Parking features: Off Street, On Street
- Details: Contact manager
Features
- Stories: 1
- Exterior features: Beamed Ceilings, Coffered Ceiling(s), Eat-in Kitchen, Electricity included in rent, Entrance Foyer, Flooring: Wood, Garbage included in rent, Gas included in rent, Heating system: Ductless, Heating system: Electric, High Ceilings, Hot water included in rent, In Unit, Kitchen/Dining Room Combination, Level Flooring, Master Downstairs, Off Street, On Street, Open Floorplan, Patio, Pets - No, Quartz Counters, Sewage included in rent, Shower Only, Smooth Ceilings, Stainless Steel Appliance(s), Utilities included in rent, Vaulted Ceiling(s), Walk-In Shower, Water included in rent, Wired for Data
Construction
Type & style
- Home type: SingleFamily
- Property subtype: SingleFamily
Condition
- Year built: 1930
Utilities & green energy
- Utilities for property: Electricity, Garbage, Gas, Sewage, Water
Community & HOA
Location
- Region: Durham
Financial & listing details
- Lease term: Month To Month
Price history
| Date | Event | Price |
|---|---|---|
| 4/10/2025 | Listed for rent | $2,400+4.3% |
Source: Doorify MLS #10088546 | ||
| 9/13/2024 | Listing removed | $2,300 |
Source: Doorify MLS #10046620 | ||
| 8/13/2024 | Listed for rent | $2,300 |
Source: Doorify MLS #10046620 | ||
| 4/26/2024 | Listing removed | -- |
Source: Doorify MLS #10015413 | ||
| 4/11/2024 | Price change | $2,300-8% |
Source: Doorify MLS #10015413 | ||

