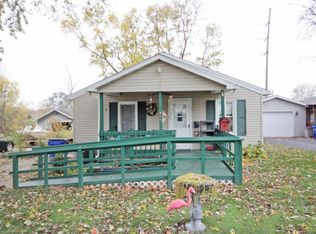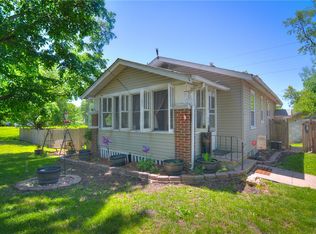Sold for $69,900
$69,900
821 N 33rd St, Decatur, IL 62521
2beds
720sqft
Single Family Residence
Built in 1949
8,276.4 Square Feet Lot
$39,000 Zestimate®
$97/sqft
$888 Estimated rent
Home value
$39,000
$28,000 - $53,000
$888/mo
Zestimate® history
Loading...
Owner options
Explore your selling options
What's special
BIG things come in small packages. Many updates throughout, Kitchen, bath, flooring, siding, windows, electrical and much more. Private screened porch with vaulted ceiling for 3 season enjoyment could easily be finished into family room plus a pergola covered patio Large fence back yard with privacy fencing with country like back yard view. Newer garage 15 x 24
Zillow last checked: 8 hours ago
Listing updated: October 10, 2023 at 12:43pm
Listed by:
Sandy McReynolds 217-450-8500,
Vieweg RE/Better Homes & Gardens Real Estate-Service First
Bought with:
Sandy McReynolds, 471001939
Vieweg RE/Better Homes & Gardens Real Estate-Service First
Source: CIBR,MLS#: 6229002 Originating MLS: Central Illinois Board Of REALTORS
Originating MLS: Central Illinois Board Of REALTORS
Facts & features
Interior
Bedrooms & bathrooms
- Bedrooms: 2
- Bathrooms: 1
- Full bathrooms: 1
Bedroom
- Description: Flooring: Laminate
- Level: Main
- Width: 8
Bedroom
- Description: Flooring: Carpet
- Level: Main
Other
- Features: Tub Shower
- Level: Main
Kitchen
- Description: Flooring: Vinyl
- Level: Main
- Width: 11
Living room
- Description: Flooring: Laminate
- Level: Main
- Length: 14
Sunroom
- Description: Flooring: Concrete
- Level: Main
- Length: 18
Heating
- Forced Air, Gas
Cooling
- Central Air
Appliances
- Included: Dryer, Freezer, Gas Water Heater, Refrigerator, Range Hood, Washer
Features
- Bath in Primary Bedroom, Main Level Primary, Workshop
- Windows: Replacement Windows
- Basement: Unfinished,Partial
- Has fireplace: No
Interior area
- Total structure area: 720
- Total interior livable area: 720 sqft
- Finished area above ground: 720
- Finished area below ground: 0
Property
Parking
- Total spaces: 1
- Parking features: Attached, Garage
- Attached garage spaces: 1
Features
- Levels: One
- Stories: 1
- Patio & porch: Enclosed, Patio, Screened
- Exterior features: Fence, Shed, Workshop
- Fencing: Yard Fenced
Lot
- Size: 8,276 sqft
Details
- Additional structures: Shed(s)
- Parcel number: 041307454010
- Zoning: RES
- Special conditions: None
Construction
Type & style
- Home type: SingleFamily
- Architectural style: Ranch
- Property subtype: Single Family Residence
Materials
- Vinyl Siding
- Foundation: Basement
- Roof: Composition
Condition
- Year built: 1949
Utilities & green energy
- Sewer: Public Sewer
- Water: Public
Community & neighborhood
Security
- Security features: Security System
Location
- Region: Decatur
- Subdivision: Homewood Place An Add
Other
Other facts
- Road surface type: Asphalt
Price history
| Date | Event | Price |
|---|---|---|
| 10/10/2023 | Sold | $69,900$97/sqft |
Source: | ||
| 8/25/2023 | Pending sale | $69,900$97/sqft |
Source: | ||
| 9/23/2022 | Sold | $69,900$97/sqft |
Source: | ||
| 9/10/2022 | Pending sale | $69,900$97/sqft |
Source: | ||
| 8/22/2022 | Contingent | $69,900$97/sqft |
Source: | ||
Public tax history
| Year | Property taxes | Tax assessment |
|---|---|---|
| 2024 | $974 +3.1% | $16,066 +3.7% |
| 2023 | $945 +12.5% | $15,497 +9% |
| 2022 | $840 +12.2% | $14,215 +7.1% |
Find assessor info on the county website
Neighborhood: 62521
Nearby schools
GreatSchools rating
- 1/10Hope AcademyGrades: K-8Distance: 1.9 mi
- 2/10Eisenhower High SchoolGrades: 9-12Distance: 2.1 mi
- 2/10Macarthur High SchoolGrades: 9-12Distance: 3.9 mi
Schools provided by the listing agent
- District: Decatur Dist 61
Source: CIBR. This data may not be complete. We recommend contacting the local school district to confirm school assignments for this home.
Get pre-qualified for a loan
At Zillow Home Loans, we can pre-qualify you in as little as 5 minutes with no impact to your credit score.An equal housing lender. NMLS #10287.

