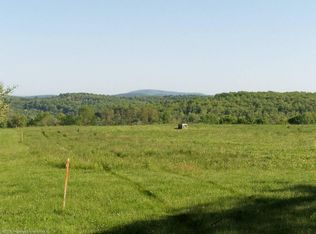Sold for $460,000
$460,000
821 Mitchell Rd, Meshoppen, PA 18630
5beds
2,367sqft
Residential, Single Family Residence
Built in 1950
5.59 Acres Lot
$472,900 Zestimate®
$194/sqft
$2,883 Estimated rent
Home value
$472,900
Estimated sales range
Not available
$2,883/mo
Zestimate® history
Loading...
Owner options
Explore your selling options
What's special
If you've been looking for your dream home with tons of potential, you have found it! This 3,000 sq ft Cape Cod home was recently remodeled. It features a beautiful kitchen, top-of-the-line appliances, and a soothing and clean color palette that will complement any decor style: 2.5 beautifully remodeled bathrooms and 5 bedrooms. Originally built in 1950, this property retains so much of its original charm while having many modern touches, including 12 ft cathedral ceilings and central air!Your new home sits on 5.6 acres with incredible views and space to expand or simply enjoy nature. It also comes with multiple outbuildings, including a detached 2-car garage and a pole barn with approximately 3,400 sq ft, 15 ft ceilings, and extra-large doors to accommodate any size equipment. This creates the perfect space for a business, a handyman's haven, or even a commercial rental for extra income! The possibilities are endless with your new home; all it needs now is you! Set up your showing today!
Zillow last checked: 8 hours ago
Listing updated: April 16, 2025 at 11:06am
Listed by:
Bonnie J. Rosengrant,
Endless Realty, LLC
Bought with:
The Nadine Krisa Peckins Team, RS348943
Keller Williams Real Estate-Clarks Summit
Source: GSBR,MLS#: SC250008
Facts & features
Interior
Bedrooms & bathrooms
- Bedrooms: 5
- Bathrooms: 3
- Full bathrooms: 2
- 1/2 bathrooms: 1
Primary bedroom
- Description: Double Closets
- Area: 253.5 Square Feet
- Dimensions: 13 x 19.5
Bedroom 2
- Area: 182 Square Feet
- Dimensions: 14 x 13
Bedroom 3
- Area: 120 Square Feet
- Dimensions: 10 x 12
Bedroom 4
- Area: 204 Square Feet
- Dimensions: 17 x 12
Bedroom 5
- Area: 144 Square Feet
- Dimensions: 12 x 12
Bathroom 1
- Description: Full
- Area: 42 Square Feet
- Dimensions: 7 x 6
Bathroom 2
- Description: Half
- Area: 36 Square Feet
- Dimensions: 6 x 6
Bathroom 3
- Description: Full
- Area: 56 Square Feet
- Dimensions: 8 x 7
Family room
- Description: Wood Fireplace And 12' Cathedral Ceilings
- Area: 228 Square Feet
- Dimensions: 19 x 12
Other
- Description: Electric Fireplace
- Area: 288 Square Feet
- Dimensions: 16 x 18
Kitchen
- Description: Propane Gas Stove/Eat In Kitchen
- Area: 442 Square Feet
- Dimensions: 34 x 13
Laundry
- Description: Built In Cabinets
- Area: 22.75 Square Feet
- Dimensions: 6.5 x 3.5
Living room
- Area: 414 Square Feet
- Dimensions: 18 x 23
Heating
- Forced Air, Oil
Cooling
- Central Air, Heat Pump
Appliances
- Included: Dishwasher, Gas Range, Gas Oven
- Laundry: Electric Dryer Hookup, Washer Hookup, Laundry Closet, Main Level
Features
- Cathedral Ceiling(s), High Ceilings, Drywall, Eat-in Kitchen, Ceiling Fan(s)
- Flooring: Carpet, Luxury Vinyl
- Basement: Block,Interior Entry,Exterior Entry,Concrete
- Attic: None
- Number of fireplaces: 2
- Fireplace features: Electric, Wood Burning
Interior area
- Total structure area: 2,367
- Total interior livable area: 2,367 sqft
- Finished area above ground: 2,367
- Finished area below ground: 0
Property
Parking
- Total spaces: 2
- Parking features: Circular Driveway, Driveway
- Garage spaces: 2
- Has uncovered spaces: Yes
Features
- Stories: 2
- Patio & porch: Deck, Patio
- Exterior features: Private Yard, Rain Gutters
- Pool features: None
- Frontage length: 548.00
Lot
- Size: 5.59 Acres
- Dimensions: 530 x 428 x 532 x 407
- Features: Agricultural, Orchard(s), Not In Development, Meadow, Level
Details
- Additional structures: Garage(s)
- Parcel number: 236..00,1,.00,1.00
- Zoning: R1
- Zoning description: Residential
- Other equipment: Fuel Tank(s)
Construction
Type & style
- Home type: SingleFamily
- Architectural style: Cape Cod
- Property subtype: Residential, Single Family Residence
Materials
- Vinyl Siding
- Foundation: Block
- Roof: Asphalt,Shingle
Condition
- Updated/Remodeled
- New construction: No
- Year built: 1950
Utilities & green energy
- Electric: 200+ Amp Service
- Sewer: Private Sewer
- Water: Well
- Utilities for property: Cable Available, Sewer Connected, Water Connected, Phone Available, Propane, Electricity Connected
Community & neighborhood
Location
- Region: Meshoppen
Other
Other facts
- Listing terms: Cash,USDA Loan,VA Loan,FHA,Conventional
- Road surface type: Paved
Price history
| Date | Event | Price |
|---|---|---|
| 4/16/2025 | Sold | $460,000-1.9%$194/sqft |
Source: | ||
| 3/14/2025 | Pending sale | $469,000$198/sqft |
Source: | ||
| 2/20/2025 | Price change | $469,000-2.1%$198/sqft |
Source: | ||
| 1/7/2025 | Listed for sale | $479,000$202/sqft |
Source: | ||
| 1/6/2025 | Listing removed | $479,000$202/sqft |
Source: | ||
Public tax history
| Year | Property taxes | Tax assessment |
|---|---|---|
| 2025 | $4,860 +15.6% | $61,000 -0.7% |
| 2024 | $4,206 | $61,400 |
| 2023 | $4,206 | $61,400 |
Find assessor info on the county website
Neighborhood: 18630
Nearby schools
GreatSchools rating
- 7/10Elk Lake El SchoolGrades: K-6Distance: 3.7 mi
- 5/10Elk Lake Junior-Senior High SchoolGrades: 7-12Distance: 3.7 mi
Get pre-qualified for a loan
At Zillow Home Loans, we can pre-qualify you in as little as 5 minutes with no impact to your credit score.An equal housing lender. NMLS #10287.
