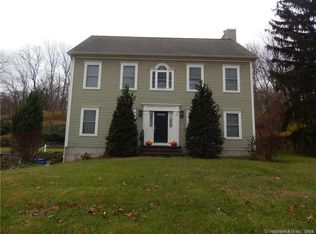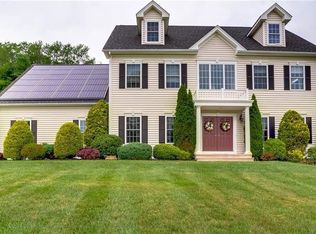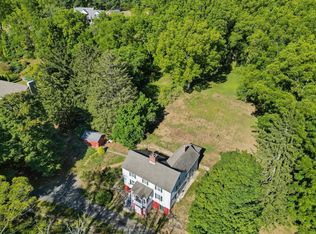Sold for $925,000
$925,000
821 Millbrook Road, Middletown, CT 06457
4beds
4,152sqft
Single Family Residence
Built in 2007
2.39 Acres Lot
$974,800 Zestimate®
$223/sqft
$3,780 Estimated rent
Home value
$974,800
$926,000 - $1.02M
$3,780/mo
Zestimate® history
Loading...
Owner options
Explore your selling options
What's special
This mini estate is nestled in a peaceful setting surrounded by nature's beauty, open space and Crystal Lake. This custom built red cedar shingle home sits with quiet sophistication including Brazilian cherry floors throughout and finished with crown moldings on the main floor. The kitchen is truly a chef's delight including a soapstone center island, double ovens, six burner gas stove, sub zero refrigerator and two sinks, all perfect for entertaining. The first floor master suite possesses french doors overlooking the garden, a magnificent walk-in closet and an attached sitting room/office. Let the en suite heated Carrara Marble floor keep you warm during the cold wintry months. Architectural enthusiasts will admire the staircase from all levels of the home. The second floor holds three bedrooms plus an extra large great room for hosting plenty of guests. Relax in your mini theatre room or in the infrared sauna located in the basement that has illustrious 11 foot ceilings. The spacious front porch provides ample outdoor dining and living space to be enjoyed by all. The 30’ by 60’ raised bed garden is perfect for flowers or vegetable gardening. This home boasts ample storage both inside and out, with a custom two plus bay garage and a loft allowing room for possible expansion. Its central location is minutes from downtown Middletown which has a vibrant Main street along with an eclectic choice of restaurants and shops. Easy access to Rt. 9 & 91, for an easy commute statewide. RECENT UPGRADES 2022/23 WHOLE HOUSE GENERATOR $15,500 HUNTER DOUGLAS CUSTOM BLINDS 1ST FLOOR $6,000 NEW FENCING - PRIVACY AND ENCLOSURE $33,000 NEW WELL REGULATOR $2500 NEW AIR CONDITIONING CONDENSER FIRST FLOOR $13,000
Zillow last checked: 8 hours ago
Listing updated: July 23, 2024 at 09:36pm
Listed by:
Teri Lewis 860-227-7913,
William Pitt Sotheby's Int'l 860-767-7488
Bought with:
Barbara Goetsch, RES.0772208
William Pitt Sotheby's Int'l
Source: Smart MLS,MLS#: 170620749
Facts & features
Interior
Bedrooms & bathrooms
- Bedrooms: 4
- Bathrooms: 3
- Full bathrooms: 2
- 1/2 bathrooms: 1
Primary bedroom
- Features: Skylight, High Ceilings, French Doors, Walk-In Closet(s), Hardwood Floor
- Level: Main
- Area: 252 Square Feet
- Dimensions: 18 x 14
Bedroom
- Features: 2 Story Window(s), High Ceilings, Hardwood Floor
- Level: Upper
- Area: 238 Square Feet
- Dimensions: 17 x 14
Bedroom
- Features: High Ceilings, Hardwood Floor
- Level: Upper
- Area: 209 Square Feet
- Dimensions: 19 x 11
Bedroom
- Features: High Ceilings, Hardwood Floor
- Level: Upper
- Area: 228 Square Feet
- Dimensions: 19 x 12
Primary bathroom
- Features: High Ceilings, Built-in Features, Double-Sink, Full Bath, Tub w/Shower, Marble Floor
- Level: Main
- Area: 150 Square Feet
- Dimensions: 10 x 15
Bathroom
- Features: High Ceilings, Tub w/Shower
- Level: Upper
- Area: 77 Square Feet
- Dimensions: 7 x 11
Dining room
- Features: High Ceilings, Hardwood Floor
- Level: Main
- Area: 176 Square Feet
- Dimensions: 11 x 16
Great room
- Features: High Ceilings, Cathedral Ceiling(s), Hardwood Floor
- Level: Upper
- Area: 648 Square Feet
- Dimensions: 27 x 24
Kitchen
- Features: High Ceilings, Breakfast Bar, Built-in Features, Double-Sink, Kitchen Island, Hardwood Floor
- Level: Main
- Area: 224 Square Feet
- Dimensions: 14 x 16
Living room
- Features: High Ceilings, Fireplace, French Doors, Hardwood Floor
- Level: Main
- Area: 352 Square Feet
- Dimensions: 22 x 16
Media room
- Features: High Ceilings, Wall/Wall Carpet
- Level: Lower
- Area: 345 Square Feet
- Dimensions: 23 x 15
Office
- Level: Main
- Area: 88 Square Feet
- Dimensions: 8 x 11
Other
- Features: High Ceilings, Steam/Sauna
- Level: Lower
- Area: 330 Square Feet
- Dimensions: 22 x 15
Heating
- Hydro Air, Radiant, Propane
Cooling
- Central Air
Appliances
- Included: Gas Cooktop, Oven, Range Hood, Subzero, Dishwasher, Washer, Dryer, Water Heater
- Laundry: Main Level
Features
- Sauna, Entrance Foyer
- Doors: French Doors
- Windows: Thermopane Windows
- Basement: Full,Partially Finished,Heated,Cooled,Concrete,Interior Entry
- Attic: Pull Down Stairs
- Number of fireplaces: 1
Interior area
- Total structure area: 4,152
- Total interior livable area: 4,152 sqft
- Finished area above ground: 3,807
- Finished area below ground: 345
Property
Parking
- Total spaces: 2
- Parking features: Detached, Garage Door Opener, Shared Driveway
- Garage spaces: 2
- Has uncovered spaces: Yes
Features
- Patio & porch: Patio, Porch
- Exterior features: Garden
- Fencing: Wood
Lot
- Size: 2.39 Acres
- Features: Rear Lot, Open Lot, Dry, Borders Open Space, Landscaped
Details
- Additional structures: Shed(s)
- Parcel number: 2460846
- Zoning: R-30
- Other equipment: Generator
Construction
Type & style
- Home type: SingleFamily
- Architectural style: Colonial
- Property subtype: Single Family Residence
Materials
- Shingle Siding, Wood Siding
- Foundation: Concrete Perimeter
- Roof: Asphalt
Condition
- New construction: No
- Year built: 2007
Utilities & green energy
- Sewer: Septic Tank
- Water: Well
- Utilities for property: Underground Utilities, Cable Available
Green energy
- Energy efficient items: Windows
Community & neighborhood
Community
- Community features: Library, Park, Private School(s), Public Rec Facilities, Near Public Transport, Shopping/Mall, Stables/Riding, Tennis Court(s)
Location
- Region: Middletown
Price history
| Date | Event | Price |
|---|---|---|
| 4/12/2024 | Sold | $925,000$223/sqft |
Source: | ||
| 3/13/2024 | Pending sale | $925,000$223/sqft |
Source: | ||
| 2/29/2024 | Listed for sale | $925,000+9.5%$223/sqft |
Source: | ||
| 1/25/2022 | Sold | $845,000-3.4%$204/sqft |
Source: | ||
| 1/1/2022 | Contingent | $875,000$211/sqft |
Source: | ||
Public tax history
| Year | Property taxes | Tax assessment |
|---|---|---|
| 2025 | $17,335 +4.5% | $468,380 |
| 2024 | $16,586 +5.4% | $468,380 |
| 2023 | $15,743 +6.8% | $468,380 +31.1% |
Find assessor info on the county website
Neighborhood: 06457
Nearby schools
GreatSchools rating
- 5/10Farm Hill SchoolGrades: K-5Distance: 1.5 mi
- 4/10Beman Middle SchoolGrades: 7-8Distance: 1.7 mi
- 4/10Middletown High SchoolGrades: 9-12Distance: 4.7 mi
Schools provided by the listing agent
- Elementary: Farm Hill
- Middle: Woodrow Wilson
- High: Middletown
Source: Smart MLS. This data may not be complete. We recommend contacting the local school district to confirm school assignments for this home.
Get pre-qualified for a loan
At Zillow Home Loans, we can pre-qualify you in as little as 5 minutes with no impact to your credit score.An equal housing lender. NMLS #10287.
Sell with ease on Zillow
Get a Zillow Showcase℠ listing at no additional cost and you could sell for —faster.
$974,800
2% more+$19,496
With Zillow Showcase(estimated)$994,296


