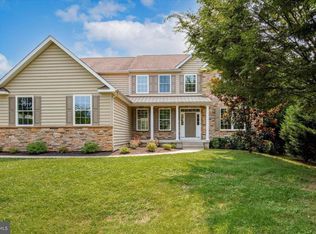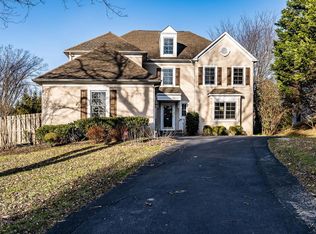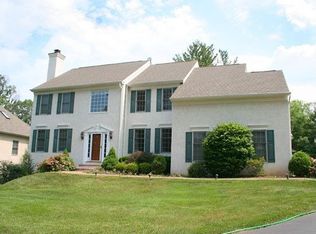Enjoy the finest quality of living in this spacious 5 bedroom, 4.5 bath home in the northside of Villanova. Both the front and back yards have been landscaped with privacy in mind. This custom-built home offers beautiful details with countless upgrades and amenities. No details were spared in the interior design of this home which boasts an open floor plan, abundant natural light, hardwood floors throughout, recessed lighting, custom mill work, crown molding, 2-story foyer and family room & high ceilings on all three levels. The kitchen has custom cabinets, granite countertops, tumbled marble backsplash, stainless steel appliances, and a walk-in pantry. The separate bar area flows into the heart of the home that includes the large family room with a gas fireplace, dining room that seats 10, and living room for relaxing. A dedicated office space with access to the deck, a mudroom with a closet, a powder room, double coat closet, and large tiled sunroom complete this floor. Walk outside to the expansive deck and paved BBQ area. The landscaped grounds of the backyard create perfect space for entertaining. It is fully fenced in and pet friendly. The second floor has 4 bedrooms. The expansive master suite has a separate sitting room, two walk-in closets, a linen closet, an en-suite with 2 separate vanities, a walk-in shower, and a whirlpool tub. Two additional bedrooms feature a jack-and-jill bathroom with a double vanity and a separate shower/toilet area. There is a guest room with an en-suite bathroom and walk-in closet. Dedicated laundry room and a loft that is perfect for an office or children’s play area. The walkout basement has been carpeted and finished to include a large open area for playroom/exercise space, two double closets, and an additional bedroom with en-suite bathroom and large closet. There is also a separate and secure utility area with plenty of room for storage. Other features of this home: wood deck is constructed from Ipe Brazilian hardwood, known to last 100 years and be maintenance free. Freshly painted, whole house wired for audio, and a recently installed security system. The playset is included. Three car garage with overhead storage racks. Extra wide driveway provides additional parking for guests as well as an area to use the professionally installed basketball hoop. Two zone HVAC system for maximum energy efficiency and comfort. This ideal location in Villanova is in the Lower Merion School District, walking distance to the high speed rail, close to 476, 76, 276 and major shopping venues.
This property is off market, which means it's not currently listed for sale or rent on Zillow. This may be different from what's available on other websites or public sources.


