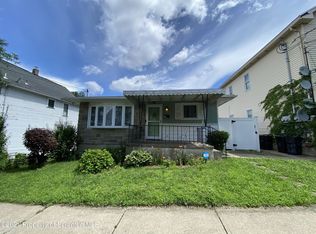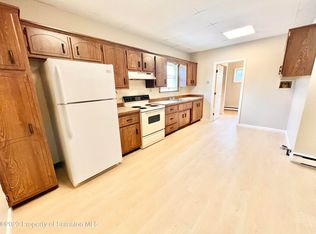Sold for $179,900 on 04/28/25
$179,900
821 Maple St, Scranton, PA 18505
3beds
1,379sqft
Residential, Single Family Residence
Built in 1935
6,534 Square Feet Lot
$188,600 Zestimate®
$130/sqft
$1,561 Estimated rent
Home value
$188,600
$158,000 - $224,000
$1,561/mo
Zestimate® history
Loading...
Owner options
Explore your selling options
What's special
Located in the heart of South Scranton, this updated single-family home offers a spacious layout with seven rooms, including three bedrooms and one and 1/2 bathrooms. A walk-up attic provides additional space, perfect for storage or potential expansion. Boasting excellent curb appeal, the property also features a large backyard with convenient rear access. Situated just 5 minutes from downtown Scranton and you'll enjoy easy access to a variety of restaurants and charming local shops.
Zillow last checked: 8 hours ago
Listing updated: May 02, 2025 at 08:11pm
Listed by:
Michael S. Taluto,
Keller Williams Real Estate-Clarks Summit
Bought with:
NON MEMBER
NON MEMBER
Source: GSBR,MLS#: SC251056
Facts & features
Interior
Bedrooms & bathrooms
- Bedrooms: 3
- Bathrooms: 2
- Full bathrooms: 1
- 1/2 bathrooms: 1
Primary bedroom
- Area: 119.78 Square Feet
- Dimensions: 10.6 x 11.3
Bedroom 2
- Area: 114.66 Square Feet
- Dimensions: 9.1 x 12.6
Bedroom 3
- Area: 92.3 Square Feet
- Dimensions: 7.1 x 13
Primary bathroom
- Area: 113.36 Square Feet
- Dimensions: 10.9 x 10.4
Bathroom 1
- Area: 18.72 Square Feet
- Dimensions: 4.8 x 3.9
Den
- Area: 149.86 Square Feet
- Dimensions: 11.8 x 12.7
Dining room
- Area: 128.4 Square Feet
- Dimensions: 10.11 x 12.7
Foyer
- Area: 92.43 Square Feet
- Dimensions: 7.11 x 13
Kitchen
- Area: 138.18 Square Feet
- Dimensions: 9.8 x 14.1
Living room
- Area: 167.68 Square Feet
- Dimensions: 12.8 x 13.1
Heating
- Fireplace Insert, Natural Gas
Cooling
- None
Appliances
- Included: Dishwasher, Microwave, Gas Range, Free-Standing Refrigerator
Features
- Flooring: Hardwood, Vinyl, Tile
- Basement: Unfinished
- Attic: Attic Storage,Walk Up
- Fireplace features: Gas
Interior area
- Total structure area: 1,379
- Total interior livable area: 1,379 sqft
- Finished area above ground: 1,379
- Finished area below ground: 0
Property
Parking
- Parking features: Off Street, On Street
- Has uncovered spaces: Yes
Features
- Stories: 3
- Exterior features: Private Yard
Lot
- Size: 6,534 sqft
- Dimensions: 40 x 160
- Features: Back Yard
Details
- Parcel number: 16708030044
- Zoning: R1
Construction
Type & style
- Home type: SingleFamily
- Architectural style: Traditional
- Property subtype: Residential, Single Family Residence
Materials
- Vinyl Siding
- Foundation: Stone
- Roof: Shingle
Condition
- New construction: No
- Year built: 1935
Utilities & green energy
- Electric: 100 Amp Service
- Sewer: Public Sewer
- Water: Public
- Utilities for property: Cable Available, Water Connected, Natural Gas Connected, Electricity Connected
Community & neighborhood
Location
- Region: Scranton
Other
Other facts
- Listing terms: Cash,VA Loan,FHA,Conventional
- Road surface type: Alley Paved, Paved
Price history
| Date | Event | Price |
|---|---|---|
| 4/28/2025 | Sold | $179,900$130/sqft |
Source: | ||
| 3/27/2025 | Pending sale | $179,900$130/sqft |
Source: | ||
| 3/13/2025 | Listed for sale | $179,900+1717.2%$130/sqft |
Source: | ||
| 4/24/2018 | Sold | $9,900-87.6%$7/sqft |
Source: | ||
| 4/10/2018 | Listed for sale | $79,900-0.1%$58/sqft |
Source: ERA One Source Realty #18-1348 | ||
Public tax history
| Year | Property taxes | Tax assessment |
|---|---|---|
| 2024 | $2,152 | $7,000 |
| 2023 | $2,152 +117.9% | $7,000 |
| 2022 | $987 | $7,000 |
Find assessor info on the county website
Neighborhood: South Side
Nearby schools
GreatSchools rating
- 3/10Mcnichols PlazaGrades: K-4Distance: 0.1 mi
- 5/10South Scranton Intrmd SchoolGrades: 5-8Distance: 0.6 mi
- 4/10West Scranton High SchoolGrades: 9-12Distance: 1.8 mi

Get pre-qualified for a loan
At Zillow Home Loans, we can pre-qualify you in as little as 5 minutes with no impact to your credit score.An equal housing lender. NMLS #10287.
Sell for more on Zillow
Get a free Zillow Showcase℠ listing and you could sell for .
$188,600
2% more+ $3,772
With Zillow Showcase(estimated)
$192,372
