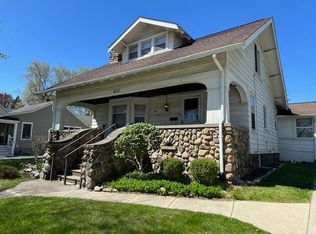Beautiful Split Level Across From Rochester Municipal Park!, Great Room With Cathedral Ceiling & Gas Fireplace!, Open Stairway With Custom Banister!, Island Kitchen With Granite Counters & Hardwood Floor!, Formal Dining Room!, First Floor Laundry!, Updated Bathrooms!, High Efficiency Furnace, Hot Water Tank, & Sump Pump!, Ceiling Fans In Bedrooms!, Extra Insulation!, Stove, Refrigerator, Washer & Dryer All Stay!, Deck Overlooking Large Yard! Better Hurry On This One!=== 02/25/17
This property is off market, which means it's not currently listed for sale or rent on Zillow. This may be different from what's available on other websites or public sources.
