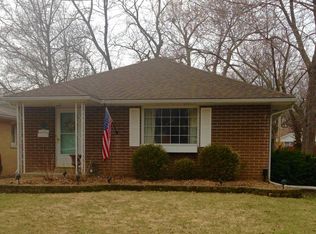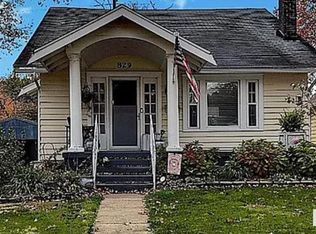Sold for $139,670 on 02/10/23
$139,670
821 Loraine Ave, Springfield, IL 62704
2beds
1,064sqft
Single Family Residence, Residential
Built in 1972
5,600 Square Feet Lot
$158,500 Zestimate®
$131/sqft
$1,193 Estimated rent
Home value
$158,500
$151,000 - $166,000
$1,193/mo
Zestimate® history
Loading...
Owner options
Explore your selling options
What's special
Sheer delight is what you'll find at 821 Loraine Ave. Move-in ready, only a block away from Washington Park and close to entertainment, restaurants, shopping, and so much more. This 2 bedroom has large living area, updated kitchen with countertops, appliances and corner hutch, full basement with family room/workout area. Backyard is ready for springtime gatherings. Row of arborvitaes will provide a living fence for privacy. Storage is plentiful with pull-down attic steps, large closets in bedrooms and dry basement thanks to the waterproofing. Bathroom updates were taken down to the studs, shower plumbing installed. New Sump pump and sump line to discharge away from home, New A/C unit, Freshly painted.
Zillow last checked: 8 hours ago
Listing updated: February 17, 2023 at 12:20pm
Listed by:
Constance C Heskett john.kerstein@kw.com,
Keller Williams Capital
Bought with:
Out of Area Out of Area, 475085083
OUT OF AREA FIRM
Source: RMLS Alliance,MLS#: CA1020048 Originating MLS: Capital Area Association of Realtors
Originating MLS: Capital Area Association of Realtors

Facts & features
Interior
Bedrooms & bathrooms
- Bedrooms: 2
- Bathrooms: 1
- Full bathrooms: 1
Bedroom 1
- Level: Main
- Dimensions: 13ft 0in x 12ft 0in
Bedroom 2
- Level: Main
- Dimensions: 13ft 2in x 11ft 0in
Family room
- Level: Basement
- Dimensions: 16ft 0in x 12ft 0in
Kitchen
- Level: Main
- Dimensions: 16ft 0in x 10ft 0in
Laundry
- Level: Basement
- Dimensions: 10ft 0in x 10ft 0in
Living room
- Level: Main
- Dimensions: 16ft 6in x 12ft 2in
Main level
- Area: 1064
Heating
- Forced Air
Cooling
- Central Air
Appliances
- Included: Dishwasher, Dryer, Range, Refrigerator, Washer
Features
- Ceiling Fan(s)
- Attic: Storage
Interior area
- Total structure area: 1,064
- Total interior livable area: 1,064 sqft
Property
Parking
- Total spaces: 1
- Parking features: Detached
- Garage spaces: 1
- Details: Number Of Garage Remotes: 0
Lot
- Size: 5,600 sqft
- Dimensions: 40 x 140
- Features: Level
Details
- Parcel number: 14320426004
Construction
Type & style
- Home type: SingleFamily
- Architectural style: Ranch
- Property subtype: Single Family Residence, Residential
Materials
- Frame, Vinyl Siding
- Foundation: Block
- Roof: Shingle
Condition
- New construction: No
- Year built: 1972
Utilities & green energy
- Sewer: Public Sewer
- Water: Public
- Utilities for property: Cable Available
Green energy
- Energy efficient items: High Efficiency Air Cond
Community & neighborhood
Location
- Region: Springfield
- Subdivision: None
Price history
| Date | Event | Price |
|---|---|---|
| 2/10/2023 | Sold | $139,670+7.5%$131/sqft |
Source: | ||
| 1/18/2023 | Pending sale | $129,900$122/sqft |
Source: | ||
| 1/15/2023 | Listed for sale | $129,900+34.6%$122/sqft |
Source: | ||
| 4/10/2020 | Sold | $96,500-8.1%$91/sqft |
Source: | ||
| 3/4/2020 | Pending sale | $105,000$99/sqft |
Source: Coldwell Banker Springfield #CA998374 | ||
Public tax history
| Year | Property taxes | Tax assessment |
|---|---|---|
| 2024 | $3,443 +5.5% | $46,996 +9.5% |
| 2023 | $3,265 +7.5% | $42,926 +26.7% |
| 2022 | $3,037 +3.4% | $33,892 +3.9% |
Find assessor info on the county website
Neighborhood: Historic West Side
Nearby schools
GreatSchools rating
- 2/10Elizabeth Graham Elementary SchoolGrades: K-5Distance: 0.6 mi
- 3/10Benjamin Franklin Middle SchoolGrades: 6-8Distance: 1.4 mi
- 7/10Springfield High SchoolGrades: 9-12Distance: 1 mi

Get pre-qualified for a loan
At Zillow Home Loans, we can pre-qualify you in as little as 5 minutes with no impact to your credit score.An equal housing lender. NMLS #10287.

