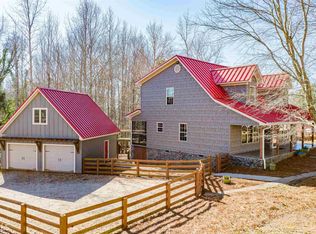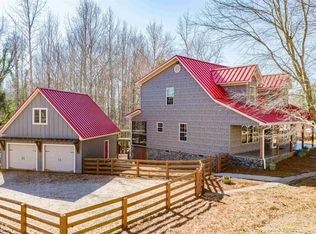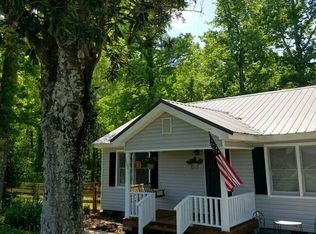YOUR DREAM TURN KEY PROPERTY AWAITS! ONE OF A KIND AND GORGEOUS, featuring updated home, almost 14 acres, 2 structures over a year round flowing creek, large barn structure, airstrip, tractor barn and gorgeous private woods! Beautiful home features full length front porch for easy relaxation. Inside find an open floor plan with vaulted ceiling. Kitchen features a 12 foot granite bar, island, cabinets galore with many custom pull outs and pantry. Spacious master on main. Master bath features beautiful double vanities and soaking tub with tile surround. Large family room features built ins/desk. Large second bedroom with ensuite bath and custom walk in closet. Relax in privacy on the full length screened back porch. There is a breezeway from the back porch to the ready to be finished room above the 2 car detached garage which also has a porch. Fully fenced yard. The large barn style bldg is 3800 sq ft .Also has large open room, kitchen,2 bathrooms and large staging/storage areas. 20x 40 tractor barn with 3 roll up doors and standard exterior door. Old country store building is a "fun house" & has vortex tunnel and specifically created fun house slant room. Around the wooded corner is a beautiful babbling creek with two 20x12 structures that feature full length screened porches! Imagine your stress melting away as you enjoy this beautiful spot! Additional spacious building has a sink and counter that could be used as a kitchen and plenty of room for tables. . Enjoy fire pit overlooking the creek. Bridge is perfect for gorgeous photos! Addtional info available ...CALL TODAY!
This property is off market, which means it's not currently listed for sale or rent on Zillow. This may be different from what's available on other websites or public sources.


