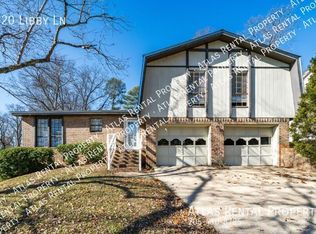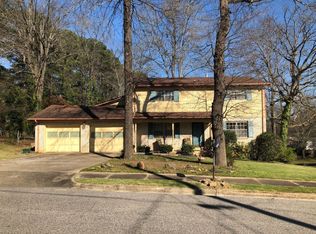Sold for $220,000 on 09/12/24
$220,000
821 Libby Cir, Birmingham, AL 35235
4beds
2,113sqft
Single Family Residence
Built in 1974
606.72 Acres Lot
$228,100 Zestimate®
$104/sqft
$1,658 Estimated rent
Home value
$228,100
$208,000 - $251,000
$1,658/mo
Zestimate® history
Loading...
Owner options
Explore your selling options
What's special
Looking for a true 4-bedroom home? Stunning 4-bedroom split level home with modern upgrades. All bedrooms and bathrooms are located on the same level which is a rare find! Updates include: Interior/exterior paint, trim, All new flooring interior/exterior light fixtures, water line to fridge, storm doors, appliances in 2019 and more. All this plus a finished basement bonus room and 2 car garage. The home is located on a corner overall flat lot with a fenced in yard.
Zillow last checked: 8 hours ago
Listing updated: September 13, 2024 at 07:59am
Listed by:
Drew Clark 205-420-8245,
Clark Appraisal Group
Bought with:
Kingsley Chuku
Keller Williams Realty Vestavia
Source: GALMLS,MLS#: 21391830
Facts & features
Interior
Bedrooms & bathrooms
- Bedrooms: 4
- Bathrooms: 2
- Full bathrooms: 2
Primary bedroom
- Level: First
Bedroom 1
- Level: First
Bedroom 2
- Level: First
Bedroom 3
- Level: First
Primary bathroom
- Level: First
Bathroom 1
- Level: First
Dining room
- Level: First
Family room
- Level: Basement
Kitchen
- Features: Laminate Counters
- Level: First
Living room
- Level: First
Basement
- Area: 1008
Heating
- Electric
Cooling
- Electric
Appliances
- Included: Convection Oven, Dishwasher, Electric Oven, Stainless Steel Appliance(s), Gas Water Heater
- Laundry: Electric Dryer Hookup, In Garage, Washer Hookup, In Basement, Basement Area, Yes
Features
- None, High Ceilings, Tub/Shower Combo
- Flooring: Carpet, Tile, Vinyl
- Windows: Window Treatments
- Basement: Partial,Partially Finished,Block
- Attic: Other,Yes
- Has fireplace: No
Interior area
- Total interior livable area: 2,113 sqft
- Finished area above ground: 1,633
- Finished area below ground: 480
Property
Parking
- Total spaces: 2
- Parking features: Basement, Driveway, Garage Faces Side
- Attached garage spaces: 2
- Has uncovered spaces: Yes
Features
- Levels: One,Multi/Split
- Stories: 1
- Patio & porch: Open (PATIO), Patio
- Pool features: None
- Fencing: Fenced
- Has view: Yes
- View description: None
- Waterfront features: No
Lot
- Size: 606.72 Acres
Details
- Parcel number: 2400062001024.000
- Special conditions: As Is,N/A
Construction
Type & style
- Home type: SingleFamily
- Property subtype: Single Family Residence
Materials
- Brick, Wood Siding
- Foundation: Basement
Condition
- Year built: 1974
Utilities & green energy
- Water: Public
- Utilities for property: Sewer Connected
Community & neighborhood
Location
- Region: Birmingham
- Subdivision: Roebuck
Price history
| Date | Event | Price |
|---|---|---|
| 9/12/2024 | Sold | $220,000-2.2%$104/sqft |
Source: | ||
| 7/31/2024 | Contingent | $224,900$106/sqft |
Source: | ||
| 7/16/2024 | Listed for sale | $224,900+58.5%$106/sqft |
Source: | ||
| 9/23/2019 | Sold | $141,900-2.1%$67/sqft |
Source: | ||
| 8/27/2019 | Pending sale | $144,900$69/sqft |
Source: RE/MAX Marketplace #857605 | ||
Public tax history
| Year | Property taxes | Tax assessment |
|---|---|---|
| 2024 | $1,087 | $15,980 |
| 2023 | $1,087 +17.2% | $15,980 +16% |
| 2022 | $927 +22.2% | $13,780 +20.2% |
Find assessor info on the county website
Neighborhood: Huffman
Nearby schools
GreatSchools rating
- 1/10Huffman AcademyGrades: PK-5Distance: 2.1 mi
- 3/10Huffman Middle SchoolGrades: 6-8Distance: 0.5 mi
- 2/10Huffman High School-MagnetGrades: 8-12Distance: 1.5 mi
Schools provided by the listing agent
- Elementary: Huffman Academy
- Middle: Huffman
- High: Huffman
Source: GALMLS. This data may not be complete. We recommend contacting the local school district to confirm school assignments for this home.
Get a cash offer in 3 minutes
Find out how much your home could sell for in as little as 3 minutes with a no-obligation cash offer.
Estimated market value
$228,100
Get a cash offer in 3 minutes
Find out how much your home could sell for in as little as 3 minutes with a no-obligation cash offer.
Estimated market value
$228,100

