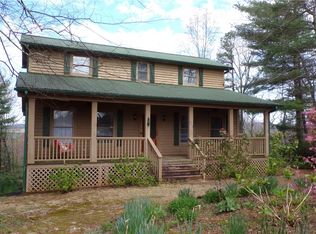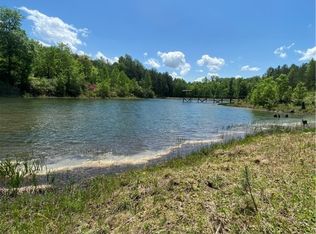Sold for $645,000 on 06/07/24
$645,000
821 Lenore B Ln, Mountain Rest, SC 29664
5beds
3,100sqft
Single Family Residence
Built in 2001
3.07 Acres Lot
$696,400 Zestimate®
$208/sqft
$3,433 Estimated rent
Home value
$696,400
$592,000 - $822,000
$3,433/mo
Zestimate® history
Loading...
Owner options
Explore your selling options
What's special
Welcome to 821 Lenore B Lane, a Majestic Mountain home with 5 beds and 5 baths sitting on two lots creating a 3.07 acre piece of heaven. Two of these acres are wooded and this property backs up to the National Forest. As you step inside your eyes will be drawn to a loft area with a 6' picture window that allows you to capture the panoramic western view of the Blue Ridge Mountains. The main house living area boasts of beautiful reclaimed heart pine floors, which complements the stone fireplace. The open-plan layout is perfect for cooking, entertaining or relaxation. Open the doors, have your coffee on the screen porch, which can also be accessed from the owners suite. There is an elevated deck with TimberTech flooring and fortress aluminum railing. The rocking chairs and swing stay for you to make more memories. Four bedrooms have their own private bath. Did I mention these beautiful Pella windows that allow you to capture nature and the mountain views? For privacy, the windows are equipped with custom Hunter Douglas shades. All shades, blinds and Roman shades convey with the home. Upstairs you will find the third bedroom with a mountain view. The owners en-suite has a large walk-in closet with custom shelving. One additional bedroom and bath are on the main floor. The integrated office and laundry room combo offer practicality with style, with an abundance of cabinets and counter space, along with a desk area. Step down to the lower area to be wowed by a large family game room. The ping pong table in this area will be left for continued fun. The walkout basement also host two more bedrooms and two full baths. Outside the basement you will find a storage room area and workshop. Your gaze will take you to an arbor style patio sitting area. Just steps away is a 8x12 fan cooled greenhouse with a 6x12 porch attached to a 14x18 shop/storage with a garage type door. Both have power and water. Within this gated community you will find a pond with a fishing pier. Leaving State Park Estates the Oconee State Park is just minutes down the road. You will find hiking, water falls, and rivers, for rafting and fishing just a short drive away. You are just 40 minutes from Clemson, 35 minutes to fine dining in Cashiers and Highlands. Perfect blend of Luxury, Comfort and Connection with Nature. NOT JUST A HOME BUT A LIFESTYLE!
Zillow last checked: 8 hours ago
Listing updated: October 03, 2024 at 01:53pm
Listed by:
Regina Bolt 864-903-3823,
Clardy Real Estate
Bought with:
AGENT NONMEMBER
NONMEMBER OFFICE
Source: WUMLS,MLS#: 20271951 Originating MLS: Western Upstate Association of Realtors
Originating MLS: Western Upstate Association of Realtors
Facts & features
Interior
Bedrooms & bathrooms
- Bedrooms: 5
- Bathrooms: 5
- Full bathrooms: 5
- Main level bathrooms: 3
- Main level bedrooms: 2
Primary bedroom
- Level: Main
- Dimensions: 13.3 x 13.2
Bedroom 2
- Level: Main
- Dimensions: 13.4 x 8.8
Bedroom 3
- Level: Upper
- Dimensions: 13.4 x 9.3
Bedroom 4
- Level: Lower
- Dimensions: 15 x 10
Bedroom 5
- Level: Lower
- Dimensions: 15 x 14
Dining room
- Level: Main
- Dimensions: 11.3 x 10.2
Living room
- Level: Main
- Dimensions: 21.7 x 20
Living room
- Level: Lower
- Dimensions: 21 x 30
Office
- Level: Main
- Dimensions: 12.6 x 9.4
Heating
- Heat Pump
Cooling
- Heat Pump
Appliances
- Included: Dishwasher, Electric Oven, Electric Range, Electric Water Heater, Microwave, Refrigerator, Smooth Cooktop
- Laundry: Washer Hookup, Electric Dryer Hookup, Sink
Features
- Ceiling Fan(s), Cathedral Ceiling(s), Entrance Foyer, Fireplace, High Ceilings, Bath in Primary Bedroom, Main Level Primary, Other, See Remarks, Smooth Ceilings, Shower Only, Solid Surface Counters, Walk-In Closet(s), Walk-In Shower
- Flooring: Carpet, Luxury Vinyl, Luxury VinylTile, Tile, Wood
- Windows: Insulated Windows, Wood Frames
- Basement: Daylight,Full,Finished,Heated,Interior Entry,Walk-Out Access
- Has fireplace: Yes
- Fireplace features: Gas, Gas Log, Option
Interior area
- Total structure area: 3,100
- Total interior livable area: 3,100 sqft
- Finished area above ground: 2,000
- Finished area below ground: 1,100
Property
Parking
- Parking features: None, Driveway, Other
Accessibility
- Accessibility features: Low Threshold Shower
Features
- Levels: Two
- Stories: 2
- Patio & porch: Deck, Porch, Screened
- Exterior features: Deck
- Has view: Yes
- View description: Mountain(s)
Lot
- Size: 3.07 Acres
- Features: Outside City Limits, Subdivision, Sloped, Trees
Details
- Additional structures: Greenhouse
- Parcel number: 0710003016
Construction
Type & style
- Home type: SingleFamily
- Architectural style: Craftsman
- Property subtype: Single Family Residence
Materials
- Wood Siding
- Foundation: Basement
- Roof: Architectural,Shingle
Condition
- Year built: 2001
Utilities & green energy
- Sewer: Septic Tank
- Water: Private, Well
- Utilities for property: Electricity Available, Propane, Septic Available
Community & neighborhood
Security
- Security features: Gated Community, Smoke Detector(s)
Community
- Community features: Common Grounds/Area, Gated
Location
- Region: Mountain Rest
- Subdivision: State Park Estate
HOA & financial
HOA
- Has HOA: Yes
- HOA fee: $600 annually
Other
Other facts
- Listing agreement: Exclusive Right To Sell
Price history
| Date | Event | Price |
|---|---|---|
| 6/7/2024 | Sold | $645,000-0.8%$208/sqft |
Source: | ||
| 3/19/2024 | Listed for sale | $650,000$210/sqft |
Source: | ||
| 3/17/2024 | Contingent | $650,000$210/sqft |
Source: | ||
| 3/6/2024 | Listed for sale | $650,000+206.6%$210/sqft |
Source: | ||
| 8/12/2009 | Sold | $212,000$68/sqft |
Source: Public Record | ||
Public tax history
| Year | Property taxes | Tax assessment |
|---|---|---|
| 2024 | $2,600 | $12,100 |
| 2023 | $2,600 | $12,100 |
| 2022 | -- | -- |
Find assessor info on the county website
Neighborhood: 29664
Nearby schools
GreatSchools rating
- 6/10James M. Brown Elementary SchoolGrades: PK-5Distance: 8.1 mi
- 7/10Walhalla Middle SchoolGrades: 6-8Distance: 7 mi
- 5/10Walhalla High SchoolGrades: 9-12Distance: 5.6 mi
Schools provided by the listing agent
- Elementary: James M Brown Elem
- Middle: Walhalla Middle
- High: Walhalla High
Source: WUMLS. This data may not be complete. We recommend contacting the local school district to confirm school assignments for this home.

Get pre-qualified for a loan
At Zillow Home Loans, we can pre-qualify you in as little as 5 minutes with no impact to your credit score.An equal housing lender. NMLS #10287.
Sell for more on Zillow
Get a free Zillow Showcase℠ listing and you could sell for .
$696,400
2% more+ $13,928
With Zillow Showcase(estimated)
$710,328
