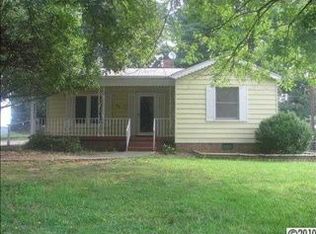Closed
$203,900
821 Kings Rd, Shelby, NC 28150
2beds
1,044sqft
Single Family Residence
Built in 1950
0.23 Acres Lot
$211,200 Zestimate®
$195/sqft
$1,046 Estimated rent
Home value
$211,200
$186,000 - $243,000
$1,046/mo
Zestimate® history
Loading...
Owner options
Explore your selling options
What's special
Beautifully remodeled home with all the upgrades you could want! This charming house features a brand new roof (replaced in 2020), updated heat/AC system (replaced in 2018), new exterior paint and gutters (2021), and all new plumbing. Step inside to find a spacious bathroom with an extra large soaker tub with shower, quartzite countertops, and all new SS appliances and water heater. The master suite boasts exposed joists, a walk-in closet, and refinished original hardwoods throughout. The open concept kitchen includes an eat-in bar perfect for entertaining. Don't miss out on this stunning property - schedule a showing today
Zillow last checked: 8 hours ago
Listing updated: May 13, 2024 at 01:37pm
Listing Provided by:
Donald Peeler donpeelernc@aol.com,
RE/MAX Select
Bought with:
Sarah Bell
Hagans Real Estate INC
Source: Canopy MLS as distributed by MLS GRID,MLS#: 4121226
Facts & features
Interior
Bedrooms & bathrooms
- Bedrooms: 2
- Bathrooms: 1
- Full bathrooms: 1
- Main level bedrooms: 2
Bedroom s
- Features: Ceiling Fan(s), Walk-In Closet(s)
- Level: Main
- Area: 156 Square Feet
- Dimensions: 12' 0" X 13' 0"
Heating
- Central, Natural Gas
Cooling
- Central Air
Appliances
- Included: Dishwasher, Electric Range, Microwave, Refrigerator
- Laundry: Electric Dryer Hookup, Utility Room, Inside, Main Level, Washer Hookup
Features
- Walk-In Closet(s)
- Flooring: Wood
- Windows: Storm Window(s), Window Treatments
- Has basement: No
- Fireplace features: Family Room
Interior area
- Total structure area: 1,044
- Total interior livable area: 1,044 sqft
- Finished area above ground: 1,044
- Finished area below ground: 0
Property
Parking
- Total spaces: 6
- Parking features: Driveway, On Street
- Uncovered spaces: 6
Accessibility
- Accessibility features: Two or More Access Exits, Bath 60 Inch Turning Radius, Bath Lever Faucets, Exterior Curb Cuts, No Interior Steps
Features
- Levels: One
- Stories: 1
- Patio & porch: Awning(s), Covered, Front Porch, Patio, Side Porch
- Has view: Yes
- View description: City
Lot
- Size: 0.23 Acres
- Dimensions: 60 x 165
- Features: Level, Wooded
Details
- Additional structures: None
- Parcel number: 72688
- Zoning: R-8A
- Special conditions: Standard
- Horse amenities: None
Construction
Type & style
- Home type: SingleFamily
- Architectural style: Ranch
- Property subtype: Single Family Residence
Materials
- Aluminum
- Foundation: Crawl Space
- Roof: Shingle
Condition
- New construction: No
- Year built: 1950
Utilities & green energy
- Sewer: Public Sewer
- Water: City
- Utilities for property: Cable Available
Community & neighborhood
Location
- Region: Shelby
- Subdivision: NONE
Other
Other facts
- Listing terms: Cash,Conventional,FHA
- Road surface type: Concrete, Paved
Price history
| Date | Event | Price |
|---|---|---|
| 5/13/2024 | Sold | $203,900$195/sqft |
Source: | ||
| 3/21/2024 | Listed for sale | $203,900+98.9%$195/sqft |
Source: | ||
| 8/18/2023 | Sold | $102,500-26.8%$98/sqft |
Source: | ||
| 7/17/2023 | Pending sale | $140,000$134/sqft |
Source: | ||
| 6/1/2023 | Price change | $140,000-6.4%$134/sqft |
Source: | ||
Public tax history
| Year | Property taxes | Tax assessment |
|---|---|---|
| 2024 | $574 | $45,797 |
| 2023 | $574 | $45,797 |
| 2022 | $574 | $45,797 |
Find assessor info on the county website
Neighborhood: 28150
Nearby schools
GreatSchools rating
- 5/10Elizabeth ElementaryGrades: PK-5Distance: 1.8 mi
- 4/10Shelby MiddleGrades: 6-8Distance: 1.9 mi
- 3/10Shelby HighGrades: 9-12Distance: 0.9 mi
Schools provided by the listing agent
- Elementary: Elizabeth
- Middle: Shelby
- High: Shelby
Source: Canopy MLS as distributed by MLS GRID. This data may not be complete. We recommend contacting the local school district to confirm school assignments for this home.

Get pre-qualified for a loan
At Zillow Home Loans, we can pre-qualify you in as little as 5 minutes with no impact to your credit score.An equal housing lender. NMLS #10287.
Sell for more on Zillow
Get a free Zillow Showcase℠ listing and you could sell for .
$211,200
2% more+ $4,224
With Zillow Showcase(estimated)
$215,424