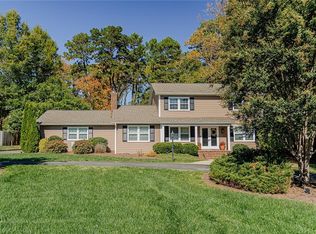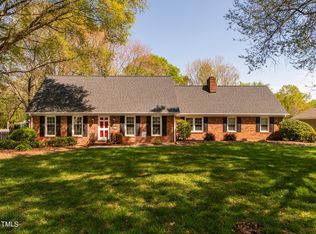Sold for $350,000
$350,000
821 Kimberly Rd, Burlington, NC 27215
3beds
2,149sqft
Stick/Site Built, Residential, Single Family Residence
Built in 1972
0.46 Acres Lot
$355,700 Zestimate®
$--/sqft
$1,843 Estimated rent
Home value
$355,700
$338,000 - $373,000
$1,843/mo
Zestimate® history
Loading...
Owner options
Explore your selling options
What's special
This beautiful home in the heart of Burlington is ready for you. So much character and updated so nicely! Original built-in cabinets and current stylish accents really set this home apart. Major updates include: roof, HVAC systems, water heater, encapsulated crawl space, windows, doors, siding, luxury vinyl floor downstairs, bathrooms AND new appliances. The floor plan is perfect for entertaining, relaxing, or whatever you need it for! Huge fenced yard with so much privacy. Huge owners suite with two closets. Enjoy living convenient to everything in Burlington and Elon just a few miles off of 85/40, but on a dead end street in an established neighborhood. Just 2 blocks from the Burlington Greenway & Bikeway and 2.5 miles from Elon University. Ask your agent for a detailed list of updates. This house is a must see!
Zillow last checked: 8 hours ago
Listing updated: April 11, 2024 at 08:50am
Listed by:
Mary England 336-213-8005,
RE/MAX DIAMOND REALTY
Bought with:
NONMEMBER NONMEMBER
nonmls
Source: Triad MLS,MLS#: 1107136 Originating MLS: Greensboro
Originating MLS: Greensboro
Facts & features
Interior
Bedrooms & bathrooms
- Bedrooms: 3
- Bathrooms: 3
- Full bathrooms: 2
- 1/2 bathrooms: 1
- Main level bathrooms: 1
Primary bedroom
- Level: Second
- Dimensions: 26.67 x 11.42
Bedroom 2
- Level: Second
- Dimensions: 11.92 x 11.92
Bedroom 3
- Level: Second
- Dimensions: 11.5 x 11.75
Breakfast
- Level: Main
- Dimensions: 11.5 x 9.42
Den
- Level: Main
- Dimensions: 21.75 x 13.25
Dining room
- Level: Main
- Dimensions: 11.58 x 11.5
Kitchen
- Level: Main
- Dimensions: 11.5 x 10.17
Laundry
- Level: Main
- Dimensions: 9.42 x 6.83
Living room
- Level: Main
- Dimensions: 17 x 13.5
Heating
- Forced Air, Multiple Systems, Natural Gas
Cooling
- Central Air, Multi Units
Appliances
- Included: Microwave, Dishwasher, Gas Cooktop, Free-Standing Range, Gas Water Heater
- Laundry: Dryer Connection, Main Level, Washer Hookup
Features
- Built-in Features, Pantry
- Flooring: Carpet, Vinyl
- Basement: Crawl Space
- Attic: Pull Down Stairs
- Number of fireplaces: 1
- Fireplace features: Den
Interior area
- Total structure area: 2,149
- Total interior livable area: 2,149 sqft
- Finished area above ground: 2,149
Property
Parking
- Parking features: Driveway, Paved, No Garage
- Has uncovered spaces: Yes
Features
- Levels: Two
- Stories: 2
- Patio & porch: Porch
- Exterior features: Garden
- Pool features: None
- Fencing: Fenced
Lot
- Size: 0.46 Acres
- Dimensions: 96 x 200
- Features: City Lot, Dead End, Not in Flood Zone
Details
- Parcel number: 122754
- Zoning: R15
- Special conditions: Owner Sale
Construction
Type & style
- Home type: SingleFamily
- Architectural style: Colonial
- Property subtype: Stick/Site Built, Residential, Single Family Residence
Materials
- Brick, Vinyl Siding
Condition
- Year built: 1972
Utilities & green energy
- Sewer: Public Sewer
- Water: Public
Community & neighborhood
Location
- Region: Burlington
Other
Other facts
- Listing agreement: Exclusive Right To Sell
- Listing terms: Cash,Conventional,FHA,VA Loan
Price history
| Date | Event | Price |
|---|---|---|
| 7/31/2023 | Sold | $350,000 |
Source: | ||
| 6/18/2023 | Pending sale | $350,000$163/sqft |
Source: | ||
| 5/31/2023 | Listed for sale | $350,000+241.8%$163/sqft |
Source: | ||
| 1/23/2014 | Sold | $102,400-11%$48/sqft |
Source: Agent Provided Report a problem | ||
| 12/9/2013 | Listed for sale | $115,000$54/sqft |
Source: VIP Realty NC, LLC #686342 Report a problem | ||
Public tax history
| Year | Property taxes | Tax assessment |
|---|---|---|
| 2024 | $1,346 +8.6% | $286,892 |
| 2023 | $1,239 +19.4% | $286,892 +79.7% |
| 2022 | $1,038 -1.5% | $159,635 |
Find assessor info on the county website
Neighborhood: 27215
Nearby schools
GreatSchools rating
- 7/10Marvin B Smith ElementaryGrades: PK-5Distance: 1.2 mi
- 2/10Turrentine MiddleGrades: 6-8Distance: 0.6 mi
- 4/10Walter M Williams HighGrades: 9-12Distance: 1.2 mi
Schools provided by the listing agent
- Elementary: Marvin B. Smith
- Middle: Turrentine
- High: Walter M Williams
Source: Triad MLS. This data may not be complete. We recommend contacting the local school district to confirm school assignments for this home.
Get a cash offer in 3 minutes
Find out how much your home could sell for in as little as 3 minutes with a no-obligation cash offer.
Estimated market value
$355,700

