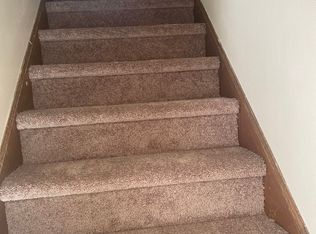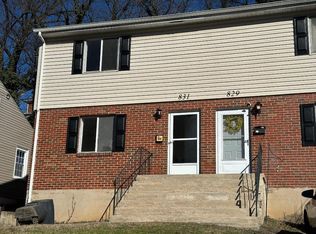Sold for $200,000 on 08/15/25
$200,000
821 Kerns Ave SW, Roanoke, VA 24015
2beds
896sqft
Single Family Residence
Built in 1942
6,534 Square Feet Lot
$203,600 Zestimate®
$223/sqft
$1,258 Estimated rent
Home value
$203,600
$169,000 - $244,000
$1,258/mo
Zestimate® history
Loading...
Owner options
Explore your selling options
What's special
Welcome to your dream home! Per the seller this completely updated property has never flooded or taken in water since he has owned it. This home is located in a fantastic location just moments away from an array of restaurants and shops. Step inside to discover a bright and inviting space featuring brand new flooring that complements the fresh, contemporary design. Every detail has been thoughtfully updated, including a new roof, new siding, new windows that ensure both style and durability. The new HVAC system guarantees year-round comfort, making this home as functional as it is beautiful. The kitchen is a delight, equipped with brand new appliances that make cooking a breeze, beautiful cabinets and countertops along with fresh, contemporary lighting! With ample space for entertaining, you'll love hosting friends and family in this stylish setting. This property is truly turnkey and move-in ready, offering you peace of mind and the opportunity to settle in effortlessly. Don't miss your chance to make this delightful home yoursit's everything you've been searching for and more!
Zillow last checked: 8 hours ago
Listing updated: August 18, 2025 at 05:22am
Listed by:
DAMON JONATHAN GETTIER 540-384-9402,
REAL BROKER LLC - DGA-SALEM,
ALLI RENEE GETTIER 540-318-5883
Bought with:
TIMOTHY DWAYNE GREENWAY, 0225230788
MOUNTAIN VIEW REAL ESTATE LLC
Source: RVAR,MLS#: 915295
Facts & features
Interior
Bedrooms & bathrooms
- Bedrooms: 2
- Bathrooms: 2
- Full bathrooms: 1
- 1/2 bathrooms: 1
Heating
- Heat Pump Electric
Cooling
- Heat Pump Electric
Appliances
- Included: Dryer, Washer, Dishwasher, Electric Range, Refrigerator
Features
- Flooring: Ceramic Tile, Wood
- Has basement: No
- Has fireplace: No
Interior area
- Total structure area: 896
- Total interior livable area: 896 sqft
- Finished area above ground: 896
Property
Parking
- Total spaces: 4
- Parking features: Open
- Uncovered spaces: 4
Features
- Levels: One
- Stories: 1
Lot
- Size: 6,534 sqft
Details
- Parcel number: 1130718
Construction
Type & style
- Home type: SingleFamily
- Architectural style: Ranch
- Property subtype: Single Family Residence
Materials
- Vinyl
Condition
- Completed
- Year built: 1942
Utilities & green energy
- Electric: 0 Phase
- Sewer: Public Sewer
Community & neighborhood
Location
- Region: Roanoke
- Subdivision: N/A
Price history
| Date | Event | Price |
|---|---|---|
| 8/15/2025 | Sold | $200,000-4.7%$223/sqft |
Source: | ||
| 7/6/2025 | Pending sale | $209,900$234/sqft |
Source: | ||
| 6/30/2025 | Price change | $209,900-2.3%$234/sqft |
Source: | ||
| 6/26/2025 | Price change | $214,8750%$240/sqft |
Source: | ||
| 6/19/2025 | Price change | $214,900-2.3%$240/sqft |
Source: | ||
Public tax history
| Year | Property taxes | Tax assessment |
|---|---|---|
| 2025 | $1,281 +5% | $105,000 +5% |
| 2024 | $1,220 +2.1% | $100,000 +2.1% |
| 2023 | $1,194 +23.8% | $97,900 +23.8% |
Find assessor info on the county website
Neighborhood: Wasena
Nearby schools
GreatSchools rating
- 5/10Wasena Elementary SchoolGrades: PK-5Distance: 0.6 mi
- 2/10James Madison Middle SchoolGrades: 6-8Distance: 1.2 mi
- 3/10Patrick Henry High SchoolGrades: 9-12Distance: 1.6 mi
Schools provided by the listing agent
- Elementary: Wasena
- Middle: James Madison
- High: Patrick Henry
Source: RVAR. This data may not be complete. We recommend contacting the local school district to confirm school assignments for this home.

Get pre-qualified for a loan
At Zillow Home Loans, we can pre-qualify you in as little as 5 minutes with no impact to your credit score.An equal housing lender. NMLS #10287.
Sell for more on Zillow
Get a free Zillow Showcase℠ listing and you could sell for .
$203,600
2% more+ $4,072
With Zillow Showcase(estimated)
$207,672
