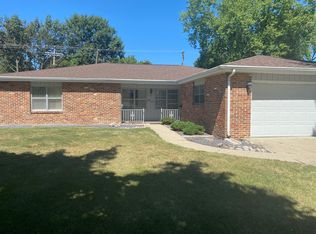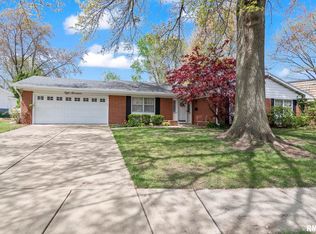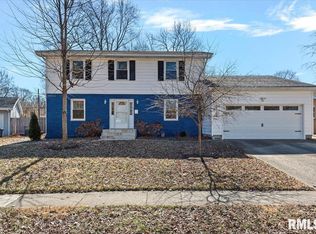Sold for $247,000 on 03/03/25
$247,000
821 Kenyon Dr, Springfield, IL 62704
4beds
2,270sqft
Single Family Residence, Residential
Built in 1966
0.29 Acres Lot
$257,100 Zestimate®
$109/sqft
$2,169 Estimated rent
Home value
$257,100
$242,000 - $273,000
$2,169/mo
Zestimate® history
Loading...
Owner options
Explore your selling options
What's special
Beautifully updated tri-level style home with a prime West side location! Super clean & turn key condition - just move in and enjoy! Main level offers original hardwood floors throughout, a large family room, kitchen w/SS appliances & adjoining formal dining room. Rear 2nd family room has a cozy fireplace & opens up to a screened sun porch and fenced backyard space. Upper level features three spacious bedrooms and a full bath. Lower level has an XL primary bedroom, full bath & laundry room. Home received a fabulous head to toe makeover in 2024 including a full exterior paint job, updated plumbing, a brand new kitchen/appliances, remodeled bathrooms, fresh interior paint & LVP flooring, light fixtures, blinds, garage door & front/backyard refresh - the list goes on! Prime location close to scenic Washington Park, shopping, dining, schools & all Westside amenities. Schedule your showing today!
Zillow last checked: 8 hours ago
Listing updated: March 04, 2025 at 12:17pm
Listed by:
Crystal Germeraad Pref:217-685-9575,
RE/MAX Professionals
Bought with:
Jim Fulgenzi, 471021607
RE/MAX Professionals
Source: RMLS Alliance,MLS#: CA1032469 Originating MLS: Capital Area Association of Realtors
Originating MLS: Capital Area Association of Realtors

Facts & features
Interior
Bedrooms & bathrooms
- Bedrooms: 4
- Bathrooms: 2
- Full bathrooms: 2
Bedroom 1
- Level: Upper
- Dimensions: 11ft 3in x 13ft 9in
Bedroom 2
- Level: Upper
- Dimensions: 9ft 1in x 11ft 3in
Bedroom 3
- Level: Upper
- Dimensions: 11ft 6in x 9ft 8in
Bedroom 4
- Level: Lower
- Dimensions: 18ft 3in x 13ft 3in
Other
- Level: Main
- Dimensions: 11ft 2in x 9ft 9in
Additional room
- Description: Screened Porch
- Level: Main
- Dimensions: 12ft 0in x 12ft 4in
Family room
- Level: Main
- Dimensions: 18ft 5in x 12ft 1in
Kitchen
- Level: Main
- Dimensions: 17ft 4in x 9ft 9in
Living room
- Level: Main
- Dimensions: 18ft 5in x 13ft 2in
Lower level
- Area: 604
Main level
- Area: 1062
Upper level
- Area: 604
Heating
- Forced Air
Cooling
- Central Air
Appliances
- Included: Dishwasher, Microwave, Range, Refrigerator, Gas Water Heater
Features
- Ceiling Fan(s)
- Has basement: Yes
- Number of fireplaces: 1
- Fireplace features: Family Room
Interior area
- Total structure area: 2,270
- Total interior livable area: 2,270 sqft
Property
Parking
- Total spaces: 2
- Parking features: Detached
- Garage spaces: 2
Features
- Patio & porch: Screened
Lot
- Size: 0.29 Acres
- Dimensions: 80 x 157.19
- Features: Level
Details
- Parcel number: 1431.0426013
Construction
Type & style
- Home type: SingleFamily
- Property subtype: Single Family Residence, Residential
Materials
- Brick, Wood Siding
- Foundation: Concrete Perimeter
- Roof: Shingle
Condition
- New construction: No
- Year built: 1966
Utilities & green energy
- Sewer: Public Sewer
- Water: Public
Community & neighborhood
Location
- Region: Springfield
- Subdivision: Pasfield Park Place
Other
Other facts
- Road surface type: Paved
Price history
| Date | Event | Price |
|---|---|---|
| 3/3/2025 | Sold | $247,000-1.2%$109/sqft |
Source: | ||
| 2/3/2025 | Pending sale | $249,900$110/sqft |
Source: | ||
| 11/10/2024 | Price change | $249,900-9.1%$110/sqft |
Source: | ||
| 10/18/2024 | Price change | $275,000-6.8%$121/sqft |
Source: | ||
| 10/12/2024 | Listed for sale | $295,000+87.9%$130/sqft |
Source: | ||
Public tax history
| Year | Property taxes | Tax assessment |
|---|---|---|
| 2024 | $4,937 +1.1% | $58,777 -4% |
| 2023 | $4,883 +4.6% | $61,229 +5.4% |
| 2022 | $4,667 +3.9% | $58,081 +3.9% |
Find assessor info on the county website
Neighborhood: 62704
Nearby schools
GreatSchools rating
- 9/10Owen Marsh Elementary SchoolGrades: K-5Distance: 0.3 mi
- 2/10U S Grant Middle SchoolGrades: 6-8Distance: 0.6 mi
- 7/10Springfield High SchoolGrades: 9-12Distance: 1.8 mi
Schools provided by the listing agent
- High: Springfield
Source: RMLS Alliance. This data may not be complete. We recommend contacting the local school district to confirm school assignments for this home.

Get pre-qualified for a loan
At Zillow Home Loans, we can pre-qualify you in as little as 5 minutes with no impact to your credit score.An equal housing lender. NMLS #10287.


