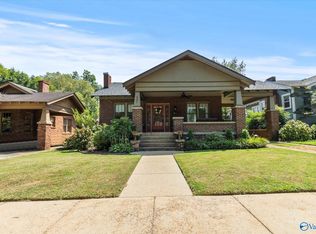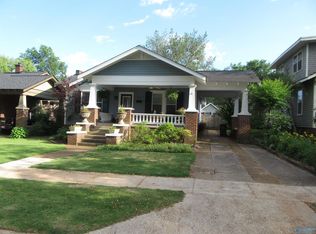**OPEN HOUSE 5/30 12-2pm & 5/31 2-4pm** Welcome to the Historic Hodges House! Built in 1930 and artfully restored in 2018, this stunning historic property boasts the charm of the past and every modern convenience. Tall ceilings, built-ins, a restored gas fireplace & original hardwood floors adorn the graceful living room. Featuring modern conveniences like a walk in master closet, two car garage, NEW Plumbing/HVAC/Electrical, chef's kitchen & master retreat, this property has everything on your wish list. Original features include but are not limited to the door hardware, doorbell chime, French doors, telephone booth, medicine cabinet and mill work. Walk-in Attic, Basement & 2 Car Garage!
This property is off market, which means it's not currently listed for sale or rent on Zillow. This may be different from what's available on other websites or public sources.

